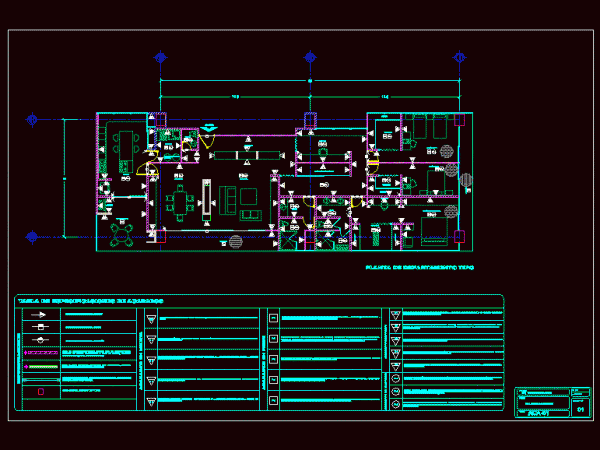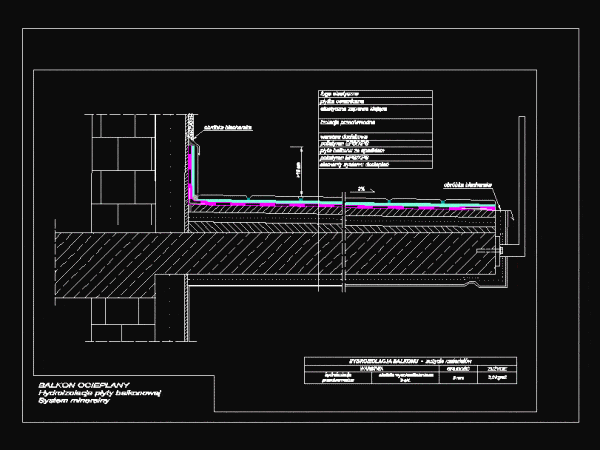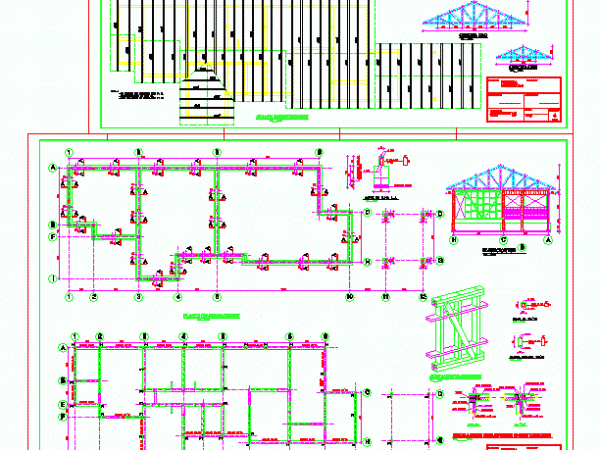
Finished Flat DWG Block for AutoCAD
You can see the planes finished a department of 280 m2; It includes symbols and specifications of all interior and exterior wall finishes; floors; baseboards and ceiling. The plane is…

You can see the planes finished a department of 280 m2; It includes symbols and specifications of all interior and exterior wall finishes; floors; baseboards and ceiling. The plane is…

Istalar detail as pergola to the upper slab whose wood is 2 x 4×8 inchs brief detail of the tensioning Drawing labels, details, and other text information extracted from the…

Losa Zero – Suspended Ceiling – Shoe Foundation Drawing labels, details, and other text information extracted from the CAD file (Translated from Spanish): var. with, stirrups of, detail of castle.,…

Hydro isolation of Balcony Roof Drawing labels, details, and other text information extracted from the CAD file (Translated from Polish): sheet metal processing, izohan renobud, izohan dilatation rope, izohan tape,…

Flat housing details and description of its structure plan and cuts Drawing labels, details, and other text information extracted from the CAD file (Translated from Spanish): talagante, esc., Location, av….
