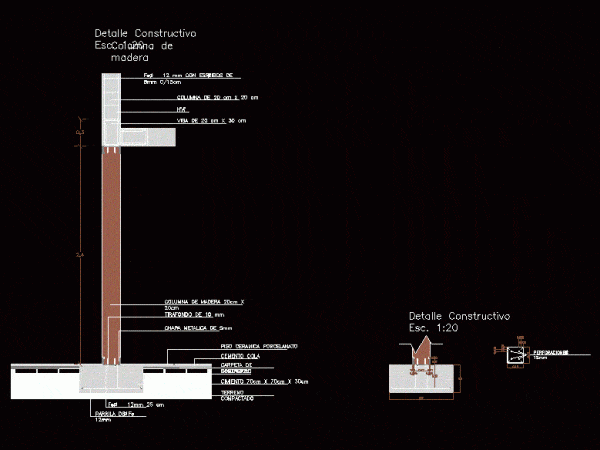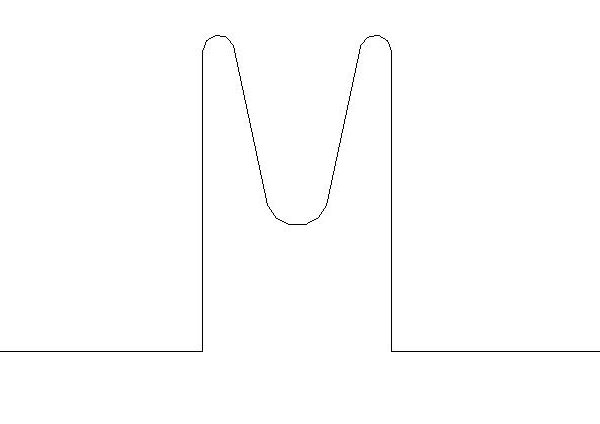
Construction Detail Wooden Column DWG Detail for AutoCAD
Wood column with its sheet metal detail of 5 mm at the ends thereof. Drawing labels, details, and other text information extracted from the CAD file (Translated from Spanish): of…

Wood column with its sheet metal detail of 5 mm at the ends thereof. Drawing labels, details, and other text information extracted from the CAD file (Translated from Spanish): of…

Hand made stone balustrade Frequently used in oriental classic architecture Language N/A Drawing Type Block Category Construction Details & Systems Additional Screenshots File Type dwg Materials Measurement Units Footprint Area…

Profile – 2D – Generic – Profile Rule drainage Language N/A Drawing Type Block Category Construction Details & Systems Additional Screenshots File Type dwg Materials Measurement Units Footprint Area Building…

Profile – 2D – Generic – Profile Expansion Board Language N/A Drawing Type Block Category Construction Details & Systems Additional Screenshots File Type dwg Materials Measurement Units Footprint Area Building…

Profile – 2D – Generic – Profile Plaster Rolled Plate Language N/A Drawing Type Block Category Construction Details & Systems Additional Screenshots File Type dwg Materials Measurement Units Footprint Area…
