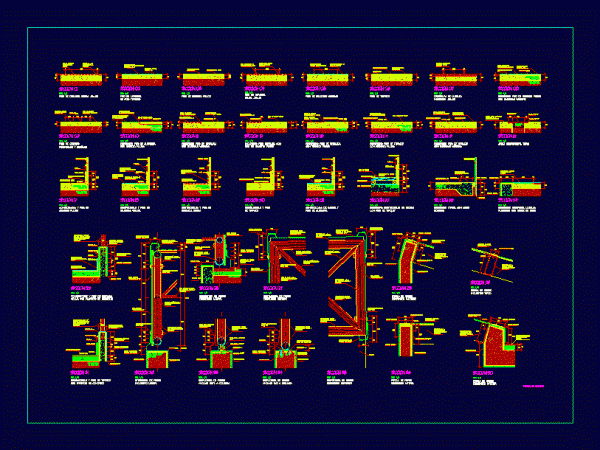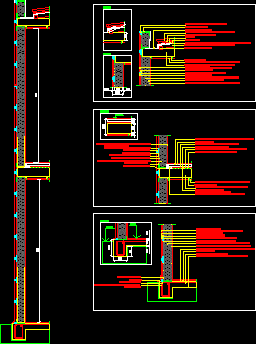
Constructive Details DWG Detail for AutoCAD
DETAILS SUBMURACION; mezzanine; COVER, DOOR AND WINDOW WOOD Drawing labels, details, and other text information extracted from the CAD file (Translated from Spanish): bedroom, subfloor hhrp expansion joint eps low…




