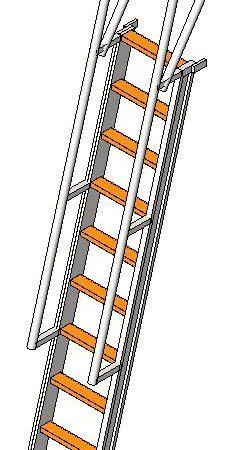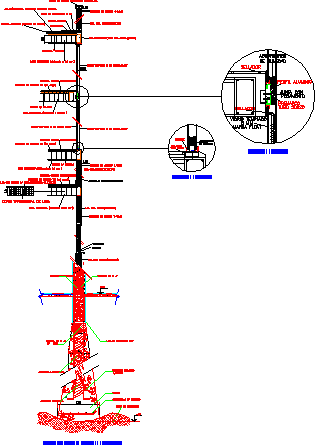
Ladder 3D DWG Model for AutoCAD
Stairs – 3D – Generic – Industrial or mezzanine Language N/A Drawing Type Model Category Stairways Additional Screenshots File Type dwg Materials Measurement Units Footprint Area Building Features Tags autocad,…

Stairs – 3D – Generic – Industrial or mezzanine Language N/A Drawing Type Model Category Stairways Additional Screenshots File Type dwg Materials Measurement Units Footprint Area Building Features Tags autocad,…

Mezzanine health record Drawing labels, details, and other text information extracted from the CAD file (Translated from Spanish): Detail level change without scale., Concrete ring of width after the tube.,…

Ladder folding three-section mezzanine ideal for wood, H max 2.70 Drawing labels, details, and other text information extracted from the CAD file (Translated from Spanish): Max., Max., Lxs, 1h Raw…

Wooden constructive details – Mezzanine Drawing labels, details, and other text information extracted from the CAD file (Translated from Spanish): Mezzanine beam ipn, Ipn, Hanger Raw text data extracted from…

Facade section curtain wall ,mezzanine in concrete lightness by ribs and ceramic bricks Drawing labels, details, and other text information extracted from the CAD file (Translated from Spanish): Ext. Ceramic…
