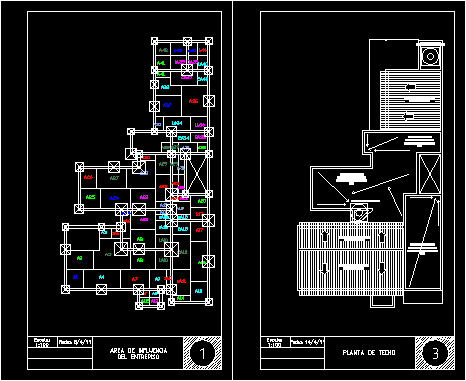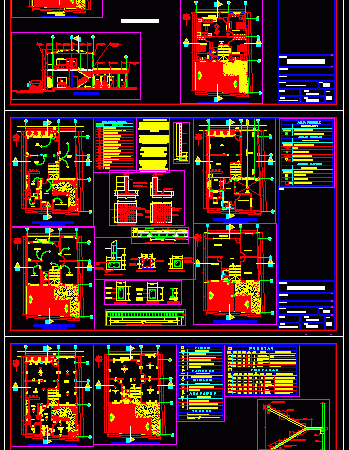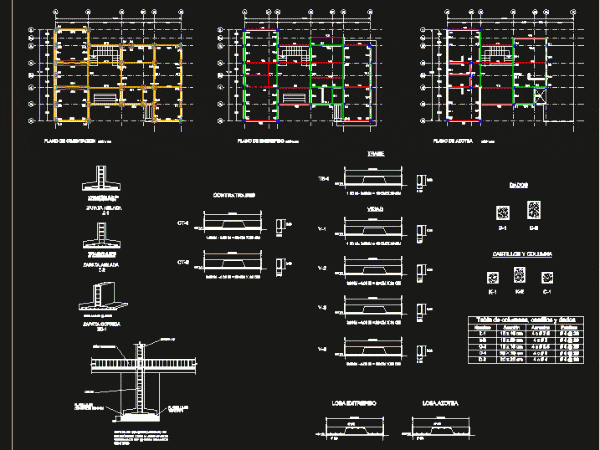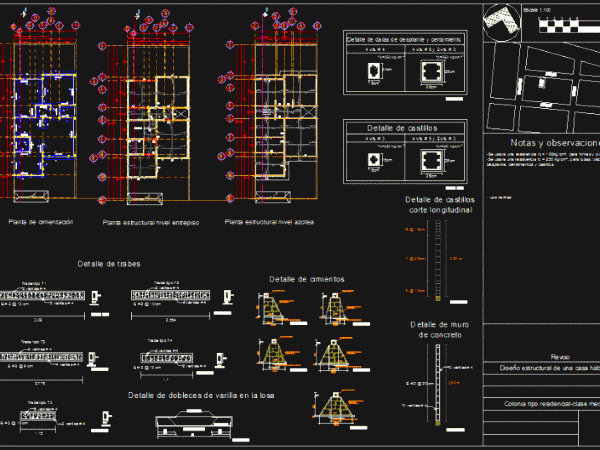
Influence Area DWG Block for AutoCAD
PLANT IS APPRECIATED mezzanine. In which is the enumeration of the different areas. PLANT ROOF. ALL IN ESC 1:100. Drawing labels, details, and other text information extracted from the CAD…

PLANT IS APPRECIATED mezzanine. In which is the enumeration of the different areas. PLANT ROOF. ALL IN ESC 1:100. Drawing labels, details, and other text information extracted from the CAD…

Contains architectural plant, foundations, mezzanine, structural ceilings, hydraulic, electrical and finishes, elevations and sections, structural details and technical specifications. Drawing labels, details, and other text information extracted from the CAD…

PLANTS UNIFAMILYHOUSING 100m2WITH FOUNDATION PLANT;PLANT MEZZANINE STRUCTURE AND ROOF STRUCTURE ;WITH FURNITURES AND COMPLETE SYMBOLOGY Drawing labels, details, and other text information extracted from the CAD file (Translated from Spanish):…

Structural plants are shown a single-family household type. From the sole of Foundations; Mezzanine, and shoes Roof up detail; contratrabes; columns; castles, beams and girders. Drawing labels, details, and other…

Plant foundation, structural floor mezzanine level, structural floor roof; castles details, foundation details and details of castles Drawing labels, details, and other text information extracted from the CAD file (Translated…
