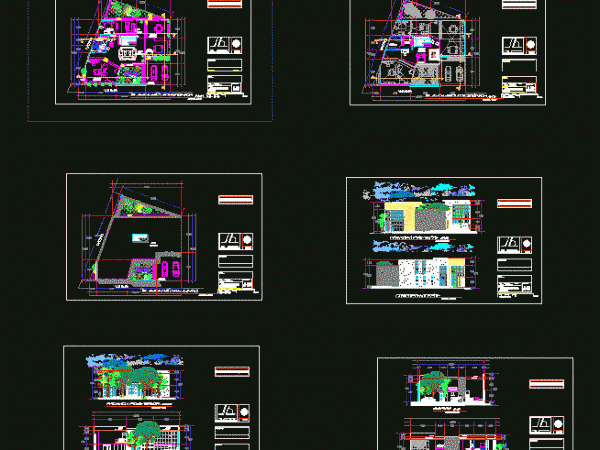
Home Metallic Structure Conduven Socopo DWG Detail for AutoCAD
Home Conduven formed in metallic structure; foundations planes are presented; mezzanine floor and ceiling; with construction details of each specific aspect. Drawing labels, details, and other text information extracted from…




