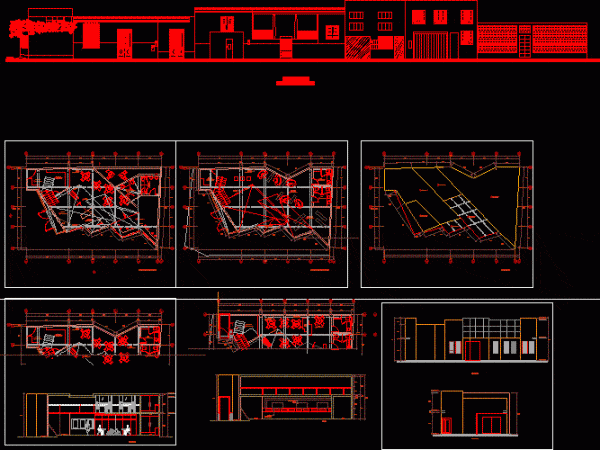
Cafeteria DWG Section for AutoCAD
Cafeteria – Bar tables, mezzanine – free town historical area – plant – sections – views Drawing labels, details, and other text information extracted from the CAD file (Translated from…

Cafeteria – Bar tables, mezzanine – free town historical area – plant – sections – views Drawing labels, details, and other text information extracted from the CAD file (Translated from…
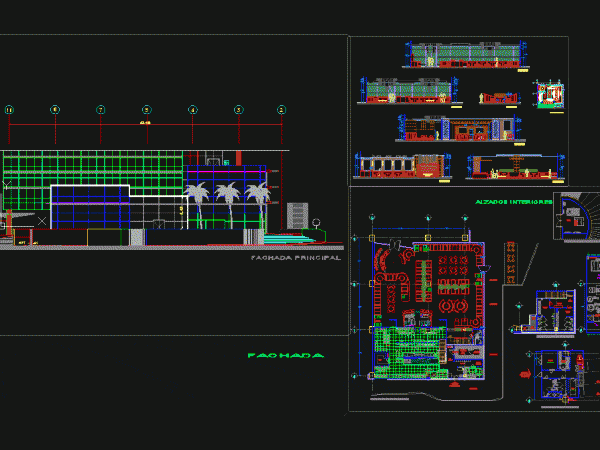
FINE RESTAURANT; – ARCHITECTURAL PLANTS; GROUND FLOOR; HIGH; BASEMENT; MEZZANINE AND ROOF. INTERIOR ELEVATIONS ALL AREAS AND EXTERIOR FACADE. Drawing labels, details, and other text information extracted from the CAD…
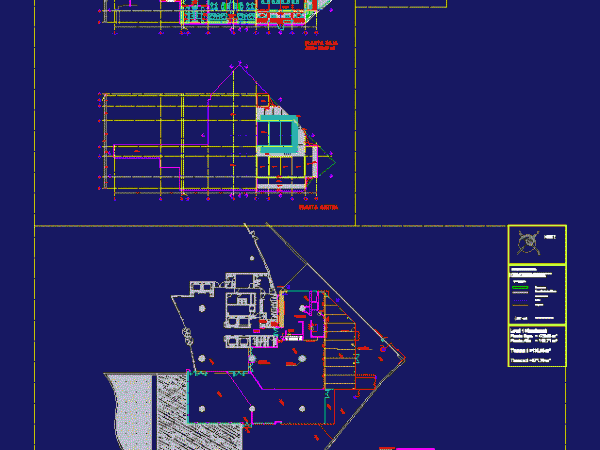
It has mezzanine, ground floor, first floor Drawing labels, details, and other text information extracted from the CAD file (Translated from Spanish): axis, xxxxxxxxx, cut, npt, callle, planter, delta, robot…
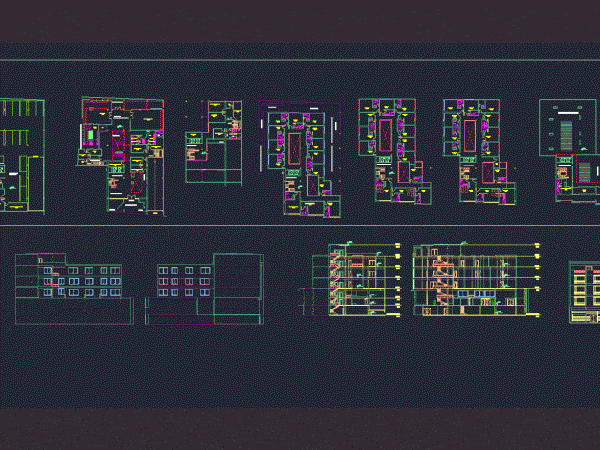
6 mezzanine level underground parking attached side Drawing labels, details, and other text information extracted from the CAD file (Translated from Spanish): sheet :, student :, date :, scale :,…
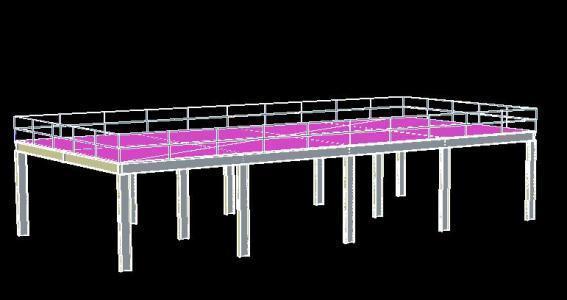
3D model of mezzanine Language English Drawing Type Model Category Hotel, Restaurants & Recreation Additional Screenshots File Type dwg Materials Measurement Units Metric Footprint Area Building Features Tags accommodation, autocad,…
