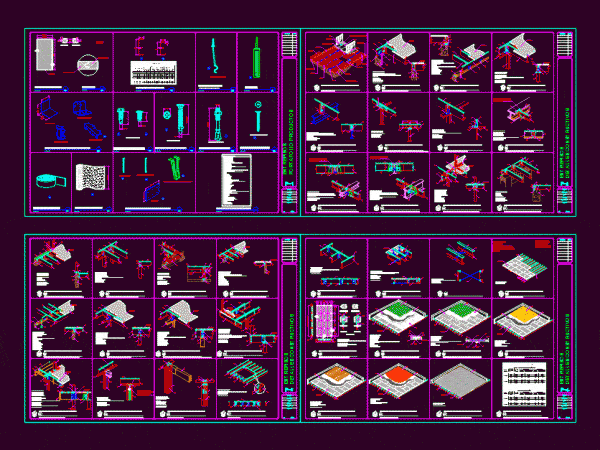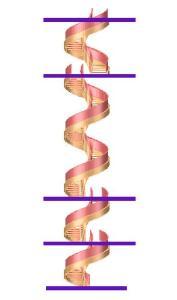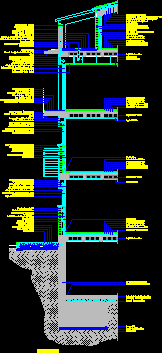
Details Of Floors DWG Detail for AutoCAD
IN THIS DOCUMENT IS SHOWING A VARIETY OF SPECIFICATIONS FOR PROPER PLACEMENT mezzanines; AS WELL AS THE NECESSARY MATERIALS FOR PLACEMENT OF THE SAME. Drawing labels, details, and other text…

IN THIS DOCUMENT IS SHOWING A VARIETY OF SPECIFICATIONS FOR PROPER PLACEMENT mezzanines; AS WELL AS THE NECESSARY MATERIALS FOR PLACEMENT OF THE SAME. Drawing labels, details, and other text…

Spiral staircase several levels; 3D includes reference guardrail and mezzanines; layers by material. Language N/A Drawing Type Model Category Stairways Additional Screenshots File Type dwg Materials Measurement Units Footprint Area…

Mezzanines with reticulated slabs – Section windows and balconies Drawing labels, details, and other text information extracted from the CAD file (Translated from Catalan): Finishing with stone piece, Artificial finishing…
