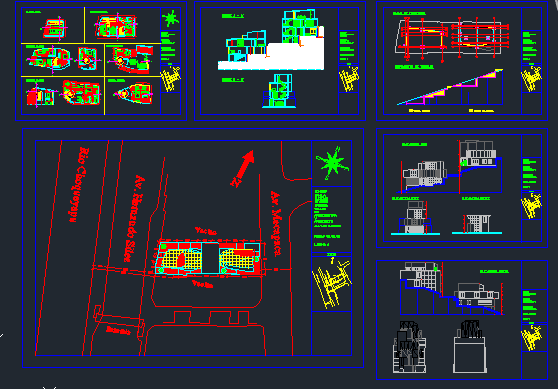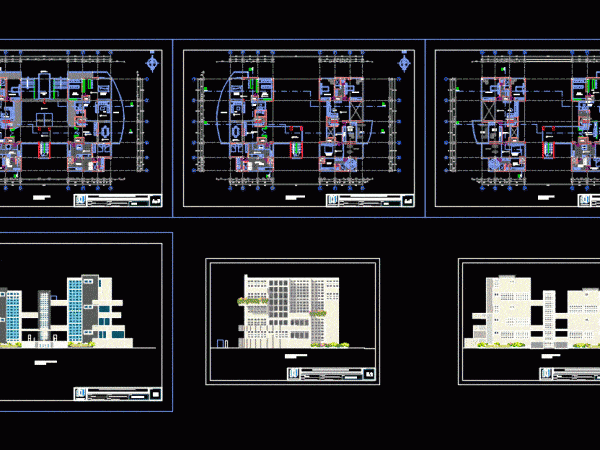
Homes Pending DWG Full Project for AutoCAD
This is an outstanding project that consists of two houses that are connected by a recreation area in the middle for the use of both, the two houses containing ramps…

This is an outstanding project that consists of two houses that are connected by a recreation area in the middle for the use of both, the two houses containing ramps…

Houses for middle class upper middle class; plants; facades; courts. Drawing labels, details, and other text information extracted from the CAD file (Translated from Spanish): room of the doctor, location…

y Multifamily Housing for middle and upper class. – Plants – sections – details – specifications – desiganciones – dimensions Drawing labels, details, and other text information extracted from the…

3D Model Contemporary Middle – Solid modeling – textures Language English Drawing Type Model Category Furniture & Appliances Additional Screenshots File Type dwg Materials Measurement Units Metric Footprint Area Building…

Draft design Workshop. Convention center with a hotel in the middle of a trade fair area. Drawing labels, details, and other text information extracted from the CAD file (Translated from…
