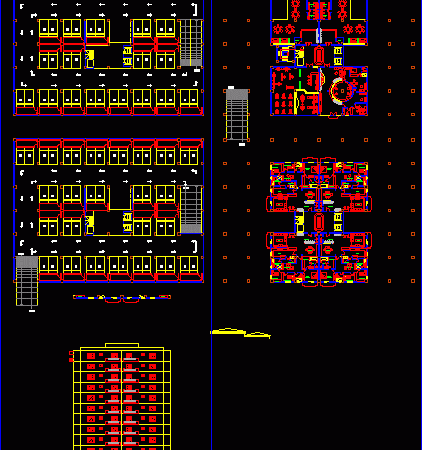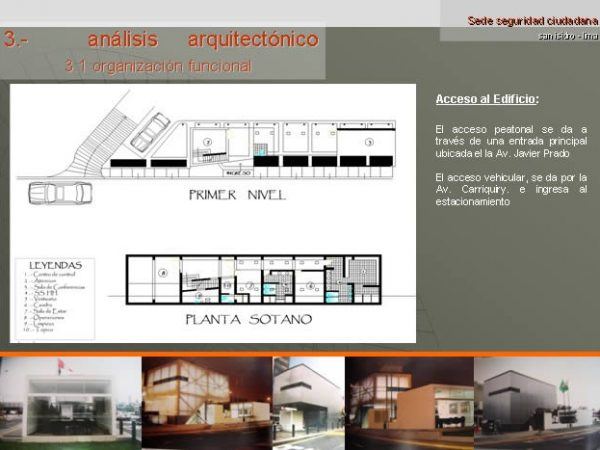
Middle House – John Hejduk DWG Full Project for AutoCAD
Project from John Hejduk in 1966 – Plants Drawing labels, details, and other text information extracted from the CAD file (Translated from Italian): average house Raw text data extracted from…

Project from John Hejduk in 1966 – Plants Drawing labels, details, and other text information extracted from the CAD file (Translated from Italian): average house Raw text data extracted from…

FAMILY HOUSE TWO LEVELS FOR MIDDLE CLASS FAMILY. DOUBLE GARAGE, LOCATED IN AREA DE 200 M2 Drawing labels, details, and other text information extracted from the CAD file (Translated from…

Building apartments for the middle class. Drawing labels, details, and other text information extracted from the CAD file (Translated from Spanish): low, goes up, goes up, dinning room, H.H, bedroom,…

Is a unit of serenazgo, located in San Isidro, Lima Peru, which develops in the middle of 2 roads, by way of a great lighthouse – for greater understanding are…

Project located in the western part of Municipality of San Pablo Brazil ;Actually is middle – class area con small offices and located in Conego Vicente street witn Cruzeiro street…
