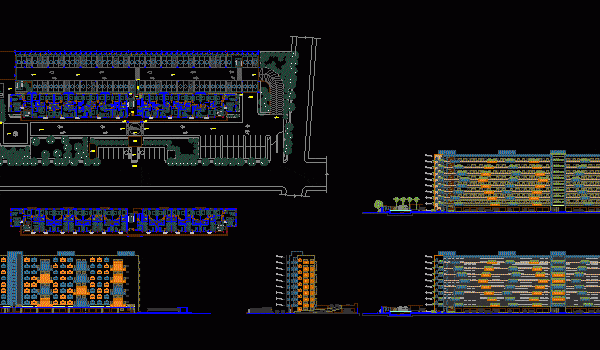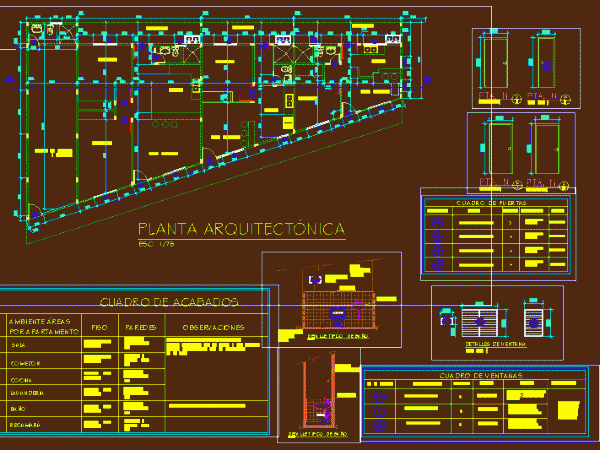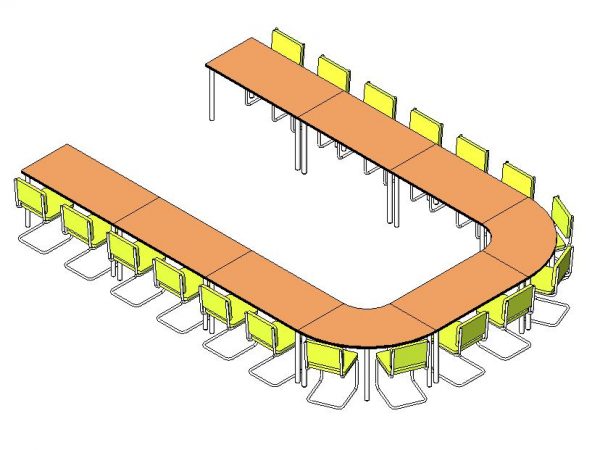
Multi Family San Cristobal DWG Full Project for AutoCAD
Project apartments middle class – Plants – Sections – Views Drawing labels, details, and other text information extracted from the CAD file (Translated from Spanish): hall, bathroom, hall, alcove, first…




