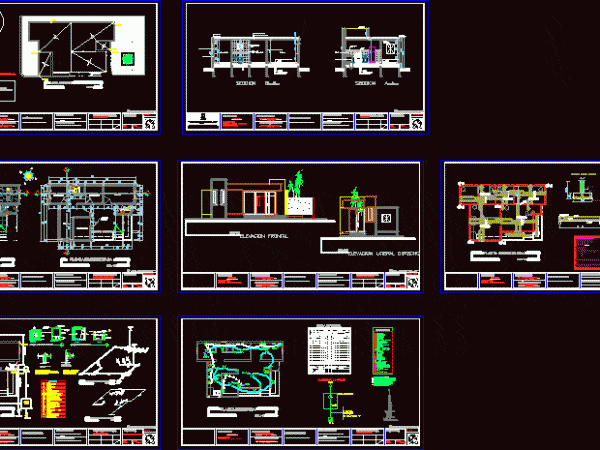
Urban Background Tumbes DWG Plan for AutoCAD
Displays all the urban plan of the city of Tumbes; avenues; AAHH, military areas, schools, parks and green areas, pedestrian promenade, town square, mansions and museums, canals and streams; batch…

Displays all the urban plan of the city of Tumbes; avenues; AAHH, military areas, schools, parks and green areas, pedestrian promenade, town square, mansions and museums, canals and streams; batch…

FULL FLOOR PLANS DETAIL … CUTS Drawing labels, details, and other text information extracted from the CAD file (Translated from Spanish): concrete gutter, base, sub base, asphalt layer, concrete base,…

FULL OF SOME OFFICES ROUTE MODEL FOR MILITARY OUTPOST. FLAG – HALL STATION AND MILITARY PAVILION Drawing labels, details, and other text information extracted from the CAD file (Translated from…

Letter from the Military Geographic Institute of the population of Quillacollo – Cochabamba Drawing labels, details, and other text information extracted from the CAD file (Translated from Spanish): quillacollo, bolivia,…

Top view of lockers in 2D. It can be made in metal,plastic or wood .This block can be used in schools rooms,sports dress rooms ,banks and commercial plans. Language English…
