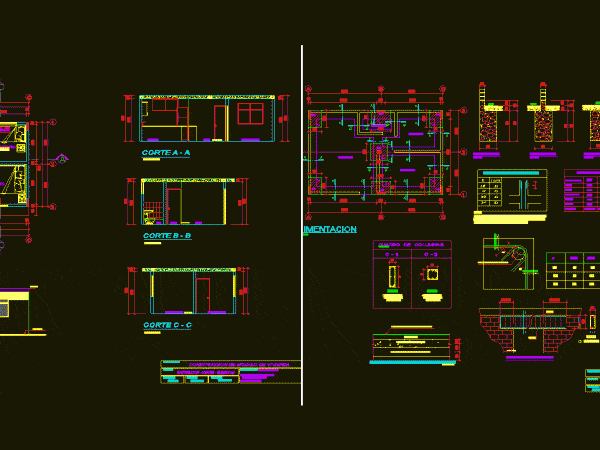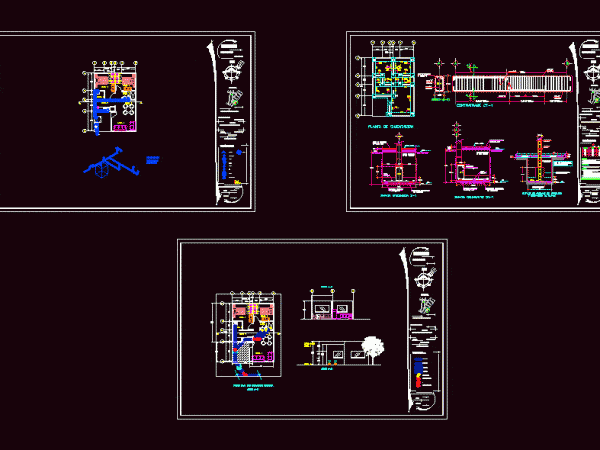
Single Family Home DWG Detail for AutoCAD
Minimum Housing; 8×5; detail foundation; lightened, electrical and sanitary installations Drawing labels, details, and other text information extracted from the CAD file (Translated from Spanish): according to the shoe frame,…




