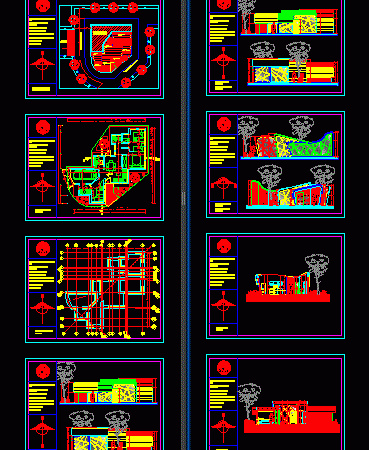
Minimum Housing 70 M2 DWG Block for AutoCAD
Minimum Housing for a family of 4 Drawing labels, details, and other text information extracted from the CAD file (Translated from Spanish): memoirs, lavatory, fireclay, shingle, race :, subject :,…

Minimum Housing for a family of 4 Drawing labels, details, and other text information extracted from the CAD file (Translated from Spanish): memoirs, lavatory, fireclay, shingle, race :, subject :,…

Housing type – spaces and minimum measures plants Drawing labels, details, and other text information extracted from the CAD file (Translated from Spanish): project: family housing, specialty :, structures, plan…

MINIMUM PROJECTED ON NARROW LAND Drawing labels, details, and other text information extracted from the CAD file (Translated from Spanish): bucket ventilation, ramrod, architectural floor, balcony, bedroom, common bathroom, terrace,…

Plano permission bedroom home with minimal regulatory measures 7×12 meters; giving a total of 78m2 construction. Plants – Cortes – Facades – Construction details Drawing labels, details, and other text…

Construction and room House Social Interest in plan and elevation Drawing labels, details, and other text information extracted from the CAD file (Translated from Spanish): area, game, pool, children, recreation…
