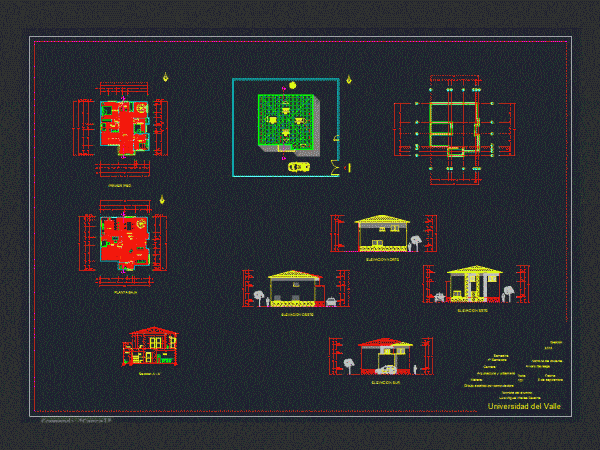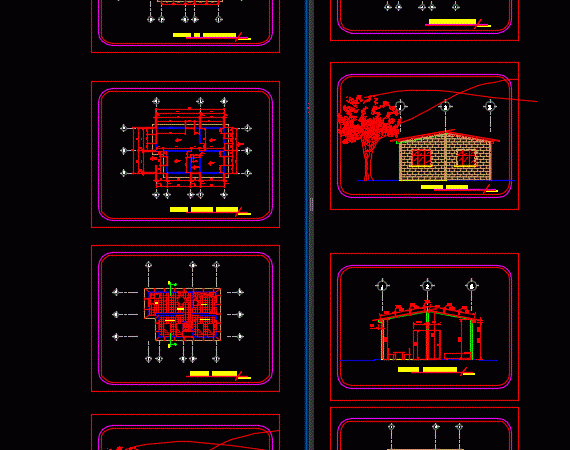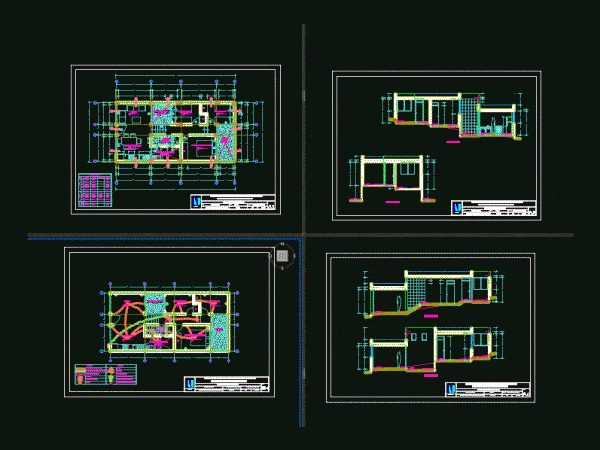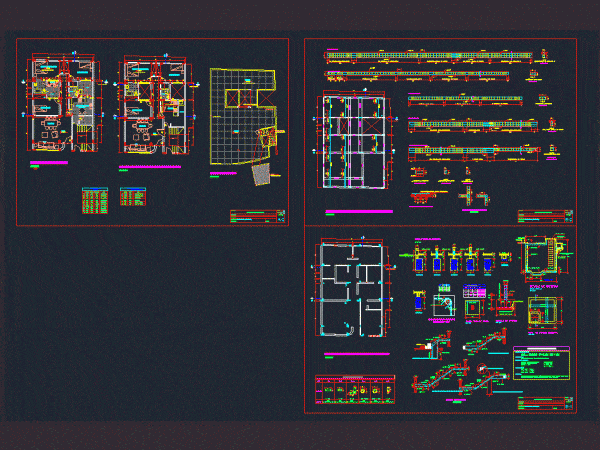
Minimum Housing DWG Block for AutoCAD
It Drawing labels, details, and other text information extracted from the CAD file (Translated from Spanish): university of the valley, career :, semester :, subject :, date :, name of…

It Drawing labels, details, and other text information extracted from the CAD file (Translated from Spanish): university of the valley, career :, semester :, subject :, date :, name of…

Plants – sections – facades – dimensions – designations Drawing labels, details, and other text information extracted from the CAD file (Translated from Spanish): room, kitchen, bedroom, dining room, n.p.t.,…

Minimum housing project 6mx12m. In part it includes architectural floor plans; cuts or transverse and longitudinal sections; and elevations. It also includes schemes structures; electrical installations and sanitary facilities. Drawing…

The construction is a house with all amenities for a short family and consists of kitchen and dining room dormitorioss each floor is a full department. Plants – Cortes –…

The House; meets the needs of comfort; ensuring qualms against the cold; minimum privacy needs of each member of the household; etc. Plants – Cutting – Facade Drawing labels, details,…
