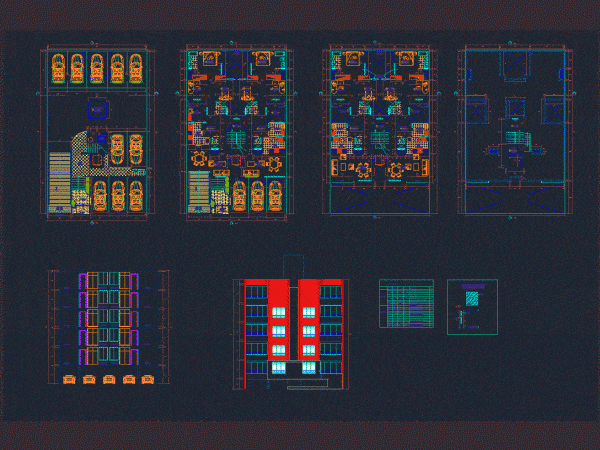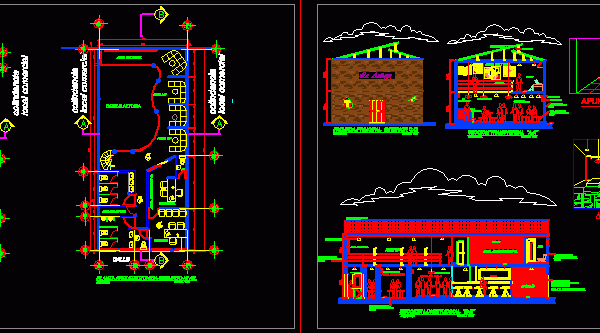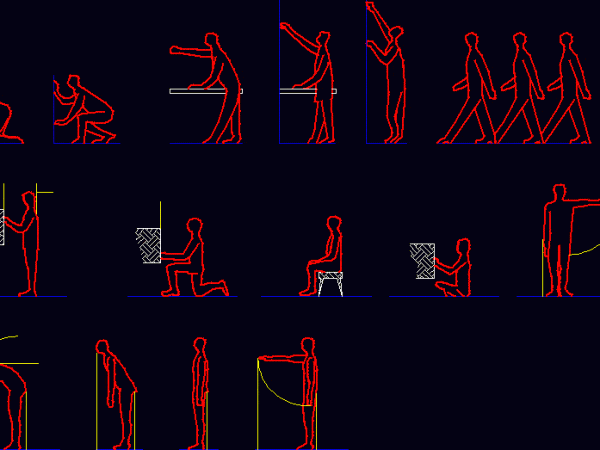
Multi DWG Block for AutoCAD
MULTI MINIMUM SPACE; PER BEDROOM WITH SAHHH; WITH RESPECTIVE CUTS AND LIFTS – BOX AND PARKING SUSBTERRANEO VANOS Drawing labels, details, and other text information extracted from the CAD file…

MULTI MINIMUM SPACE; PER BEDROOM WITH SAHHH; WITH RESPECTIVE CUTS AND LIFTS – BOX AND PARKING SUSBTERRANEO VANOS Drawing labels, details, and other text information extracted from the CAD file…

Plane heliport measure; minimum diameter and details Drawing labels, details, and other text information extracted from the CAD file (Translated from Spanish): aa, general plant, cut aa, legend, architectural and…

Hotel in Sullana – Piura. With a capacity of 40 rooms at a minimum, central architectural design spacious rooms and modern architecture. Drawing labels, details, and other text information extracted…

HAS TWO PLANS (LOW, HIGH); FRONT AND SECTIONS WITH SPACE MINIMUM Drawing labels, details, and other text information extracted from the CAD file (Translated from Spanish): adjoining, business premises, dance…

Body measurements required minimum, from the book Neufert. Language English Drawing Type Block Category People Additional Screenshots File Type dwg Materials Measurement Units Metric Footprint Area Building Features Tags 2d,…
