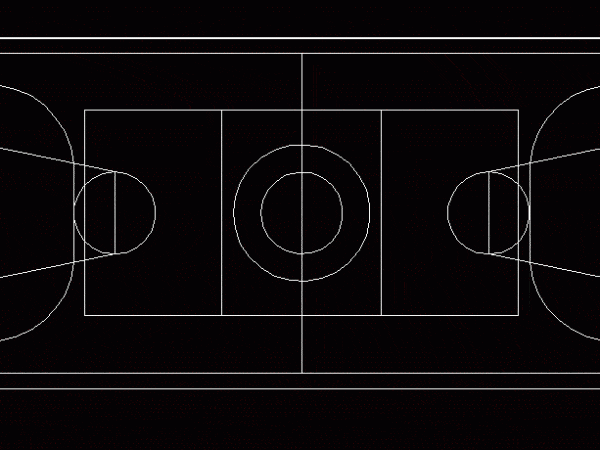
Print Anthropometry DWG Block for AutoCAD
To find the minimum steps – necessary in relation to man – for doors, stairs, in a sauna, etc. Drawing labels, details, and other text information extracted from the CAD…

To find the minimum steps – necessary in relation to man – for doors, stairs, in a sauna, etc. Drawing labels, details, and other text information extracted from the CAD…

Office Minimum Startup Company Drawing labels, details, and other text information extracted from the CAD file (Translated from Spanish): first level, reference, owner’s office, floor cabinet, toilet., desk., managerial chair.,…

Minimum House – 60 m2 – Drawing labels, details, and other text information extracted from the CAD file (Translated from Spanish): pump, transformer, jeep, wrangler, closet, bathroom, living room, kitchen,…

Project area with dimensions of official sports block (20x40m); that already contains escape areas (minimum distances retirement) 3m and 1m; dimensions according to rules . Language English Drawing Type Full…

Stadium with the basic dimensions and minimum regulatory requirements and professional football. Language English Drawing Type Model Category Entertainment, Leisure & Sports Additional Screenshots File Type dwg Materials Measurement Units…
