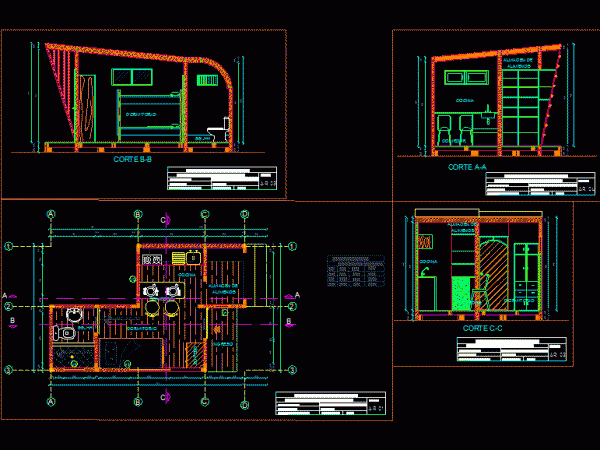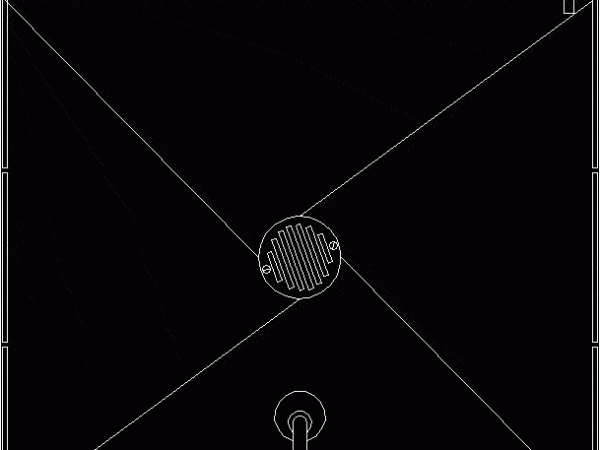
Stairs And Elevator 3D DWG Full Project for AutoCAD
This project shows a proposed set of stairs and lift to edidicio 3 levels, both with the minimum measures compliance to regulations. Language N/A Drawing Type Full Project Category Stairways…

This project shows a proposed set of stairs and lift to edidicio 3 levels, both with the minimum measures compliance to regulations. Language N/A Drawing Type Full Project Category Stairways…

Drawing in AutoCad depth of stairs in plants and cuttings; with minimum dimensions required for each level Drawing labels, details, and other text information extracted from the CAD file (Translated…

Simple plane ti explain of minimum safety and health in works Drawing labels, details, and other text information extracted from the CAD file (Translated from Spanish): Individual safety guards, Reference…

Emergency Housing: minimum space; kitchen, one bedroom for two people; bathroom; and a food warehouse. – Plants – sections – facades – Drawing labels, details, and other text information extracted…

Shower small, basic plan view 80x75cm, Minimum size allowed. Language N/A Drawing Type Plan Category Bathroom, Plumbing & Pipe Fittings Additional Screenshots File Type dwg Materials Measurement Units Footprint Area…
