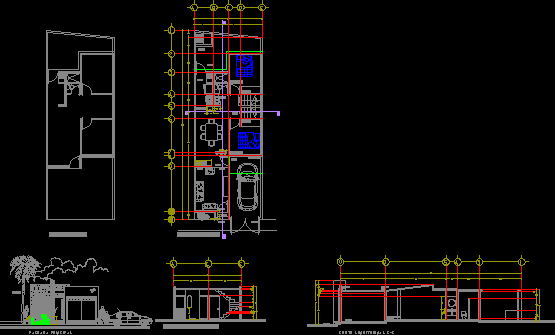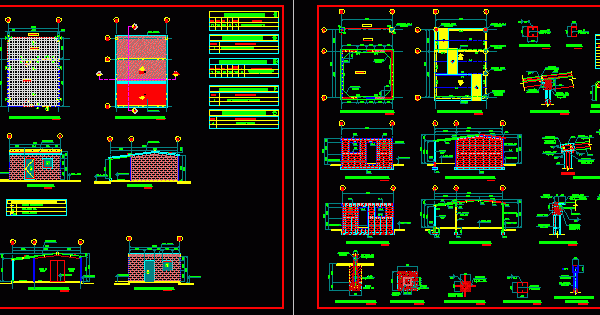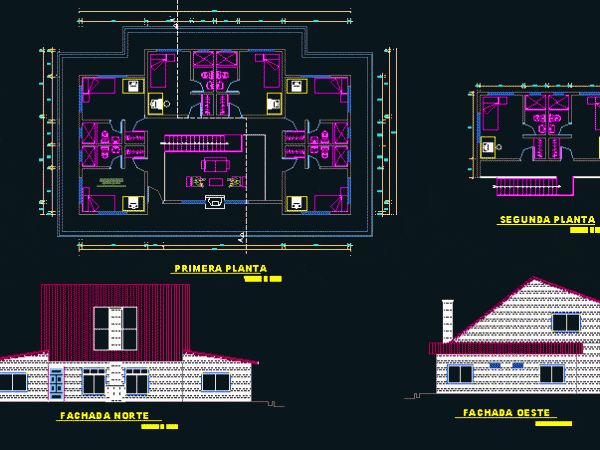
Minimun House DWG Section for AutoCAD
Design of house with option to grow _ Plant – Elevations – Sections Drawing labels, details, and other text information extracted from the CAD file (Translated from Spanish): up, closet,…

Design of house with option to grow _ Plant – Elevations – Sections Drawing labels, details, and other text information extracted from the CAD file (Translated from Spanish): up, closet,…

House 5×6 with back corridor and details Drawing labels, details, and other text information extracted from the CAD file (Translated from Spanish): terrace, division of, fibrolit, door to the future,…

Dimensions of soccer field; both the maximun and the minimun; dimensions of the goals and flags Raw text data extracted from CAD file: Language English Drawing Type Block Category Entertainment,…

House in minimun ground projected and built enviroments on Drawing labels, details, and other text information extracted from the CAD file (Translated from Spanish): national, dormitory, terrace, columns of reinforced…

Plants – Sections – Views of minimun housing Drawing labels, details, and other text information extracted from the CAD file (Translated from Spanish): made by coconut, npt, bathroom, shower exit…
