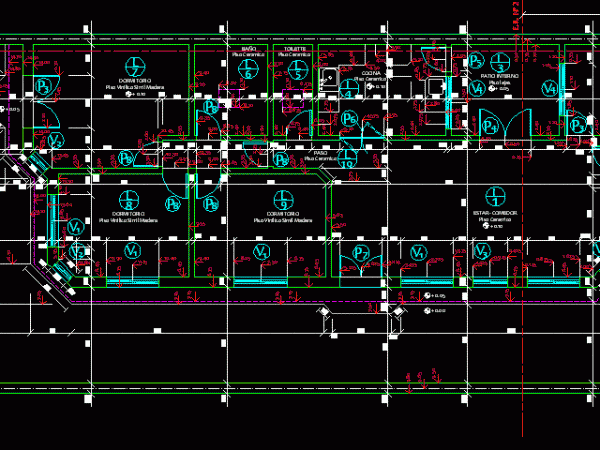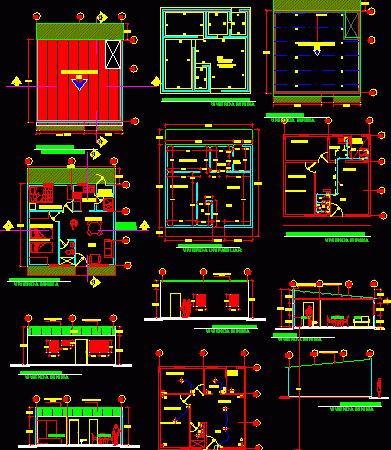
Stakeout DWG Block for AutoCAD
Stake out of minimun housing Drawing labels, details, and other text information extracted from the CAD file (Translated from Spanish): ceramic floor step, ceramic floor bathroom, ceramic floor toilette, ceramic…

Stake out of minimun housing Drawing labels, details, and other text information extracted from the CAD file (Translated from Spanish): ceramic floor step, ceramic floor bathroom, ceramic floor toilette, ceramic…

Minimun housingin concrete block – Construction plans Drawing labels, details, and other text information extracted from the CAD file (Translated from Spanish): main elevation, minimum housing, bb section, dining room,…

Model traditional housing -Low cost Drawing labels, details, and other text information extracted from the CAD file (Translated from Spanish): kitchen, bathroom, terrace, living room, lava and iron, oven, cised…

Housing with two apartments – Minimun spaces Drawing labels, details, and other text information extracted from the CAD file (Translated from Spanish): kitchen, patio clothes, area, lot, total built, bedroom,…

Construction minimal housing for rural area in Guatemala – Roof minimun and basic services at low cost Drawing labels, details, and other text information extracted from the CAD file (Translated…
