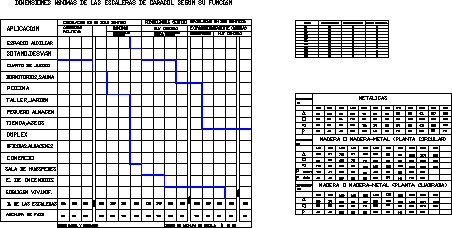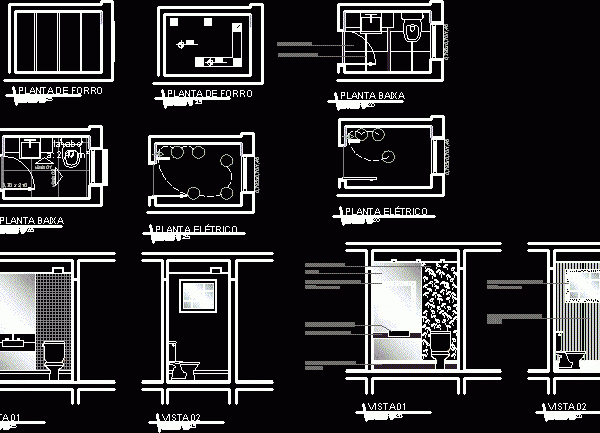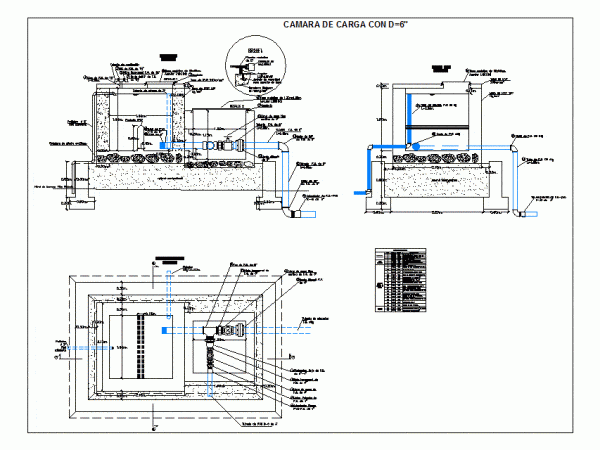
Basic Data For The Development A Residence Unit DWG Block for AutoCAD
The file include data needed for the design residence unit : Minimun lote size – Tipes of roadways and their dimensions -Maximun and minimun size of an apple – Equipment…

The file include data needed for the design residence unit : Minimun lote size – Tipes of roadways and their dimensions -Maximun and minimun size of an apple – Equipment…

Picture of dimensions for design a minimun spire stair Drawing labels, details, and other text information extracted from the CAD file (Translated from Spanish): down, general network connection, rack, from…

Project minimun health – plants Drawing labels, details, and other text information extracted from the CAD file (Translated from Portuguese): Elisângela selau viecceli, Phone: fable antonio cep health lady caxias…

Forebay – HOUSE OF KEYS (DRIVER IMPROVEMENT WATER IN A SYSTEM OF MINIMUN SLOPES. Drawing labels, details, and other text information extracted from the CAD file (Translated from Spanish): Accessories…

LABEL DRAWING IN AUTOCAD; MINIMUN FOR ARCHITECTURAL DRAWING MADE WITH LINES AND SHADING Drawing labels, details, and other text information extracted from the CAD file (Translated from Spanish): Sheet, Sheet…
