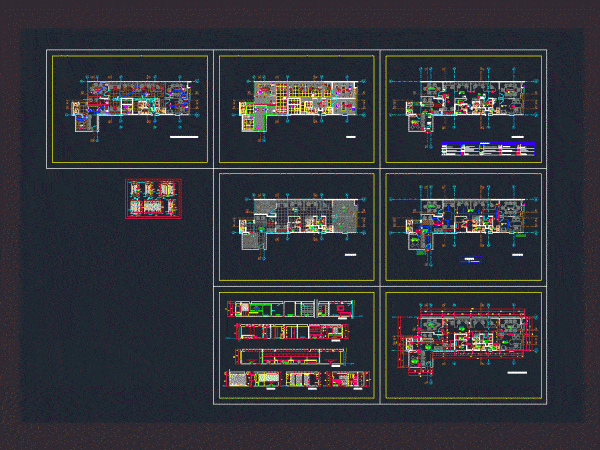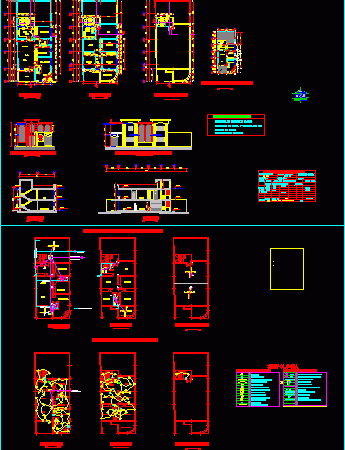
Enabling Inner Office DWG Plan for AutoCAD
CAD drawings enabling indoor 140m2 office in Miraflores – Lima – Peru contains floor plans of environments; development of furniture; details of false ceiling; details of evacuation plans and signage…

CAD drawings enabling indoor 140m2 office in Miraflores – Lima – Peru contains floor plans of environments; development of furniture; details of false ceiling; details of evacuation plans and signage…

Building with63 Appartments at district of Miraflores Drawing labels, details, and other text information extracted from the CAD file (Translated from Spanish): bedroom, hall, master bedroom, bathroom, duct, laundry, deposit,…

Architectonic plants – Sections – Elevations – Electric installations and sanitaries Drawing labels, details, and other text information extracted from the CAD file (Translated from Spanish): area not computable, total,…

Miraflores Plane – Santa Cruz – Peru Drawing labels, details, and other text information extracted from the CAD file (Translated from Spanish): arnold gesell college, maggi building, mariluz building, italy…

Plane Miraflores with blocks and fronts of lots Drawing labels, details, and other text information extracted from the CAD file (Translated from Spanish): parking lot, c. and. i. g. n….
