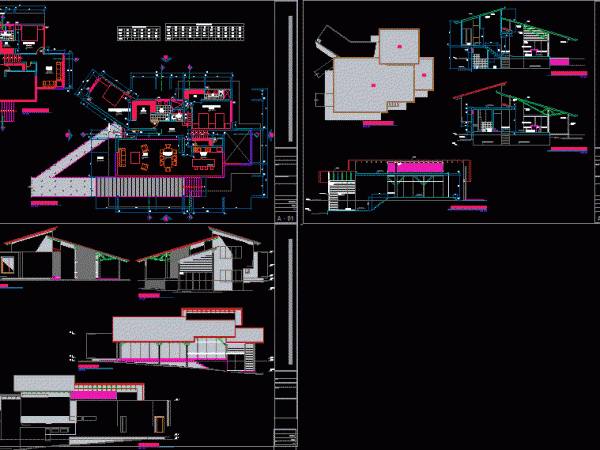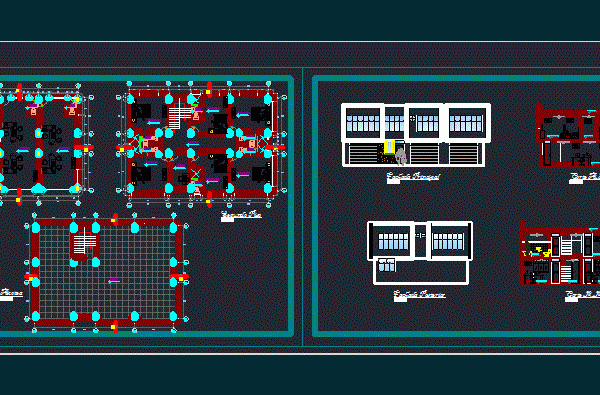
Design Of Bridge Joint DWG Detail for AutoCAD
MIXED BRIDGE 25 METERS – PLANT – CORTES – CONSTRUCTION DETAILS. Drawing labels, details, and other text information extracted from the CAD file (Translated from Spanish): sheet :, specialty :,…

MIXED BRIDGE 25 METERS – PLANT – CORTES – CONSTRUCTION DETAILS. Drawing labels, details, and other text information extracted from the CAD file (Translated from Spanish): sheet :, specialty :,…

Mixused The building, whose first floor and second floor are for office space in third owner himself; fourth to sixth are for rentals … Drawing labels, details, and other text…

Single Family – sloping ground – uneven – pending changes – mixed construction – concrete bases with wood cover – plants – sections – views Drawing labels, details, and other…

It is a mixed structure. Reinforced concrete foundations and wooden structure lined machimbrado. Drawing labels, details, and other text information extracted from the CAD file (Translated from Spanish): content :,…

The project is a mixed-use housing type trade shops. Plants – Cortes – Views Drawing labels, details, and other text information extracted from the CAD file (Translated from Spanish): scale,…
