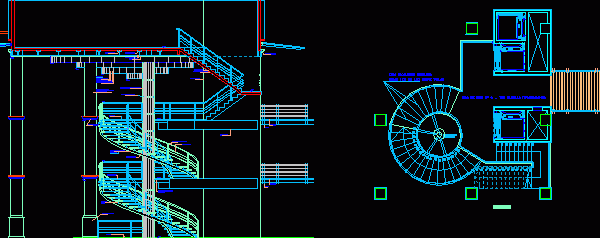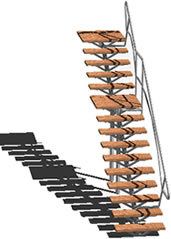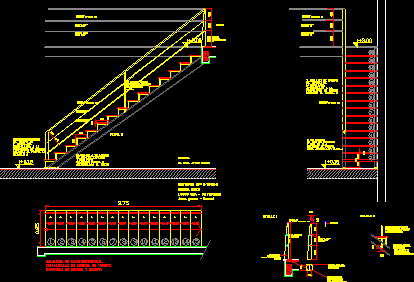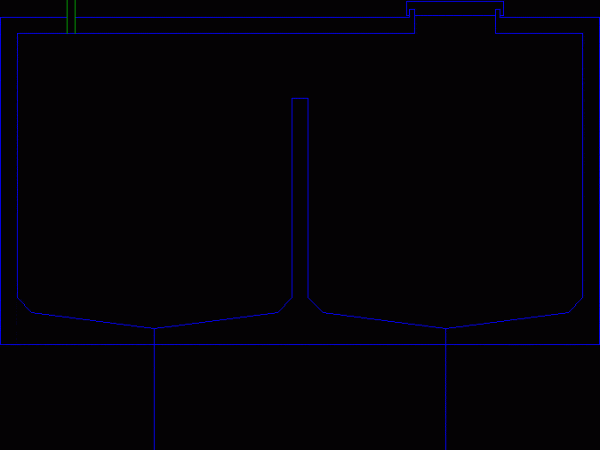
Mixed Stairway DWG Block for AutoCAD
Stairway at Hotel Hall – Three levels Drawing labels, details, and other text information extracted from the CAD file (Translated from Spanish): granite finish, stair room hall level, step, see…

Stairway at Hotel Hall – Three levels Drawing labels, details, and other text information extracted from the CAD file (Translated from Spanish): granite finish, stair room hall level, step, see…

Stair support by columns and curved rail with wooden steps – in 3D – Applied materials Drawing labels, details, and other text information extracted from the CAD file: trt, blue…

Mixed Stairway Details Drawing labels, details, and other text information extracted from the CAD file (Translated from Spanish): municipality of rosario, soluc sanit infrastructure works, flowers, archive:, int plane number:,…

CALCULATION PROCESS STEP. – PLANT; ELEVATION AND PROFILE. – AXONOMETRIC ANALYSIS LADDER -CONSTRUCTIVE DETAILS . Drawing labels, details, and other text information extracted from the CAD file (Translated from Spanish):…

Contains a detail of a mixed tank in court. Language N/A Drawing Type Detail Category Mechanical, Electrical & Plumbing (MEP) Additional Screenshots File Type dwg Materials Measurement Units Footprint Area…
