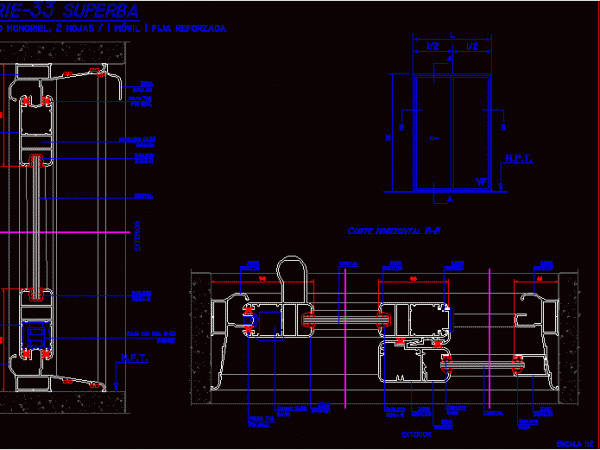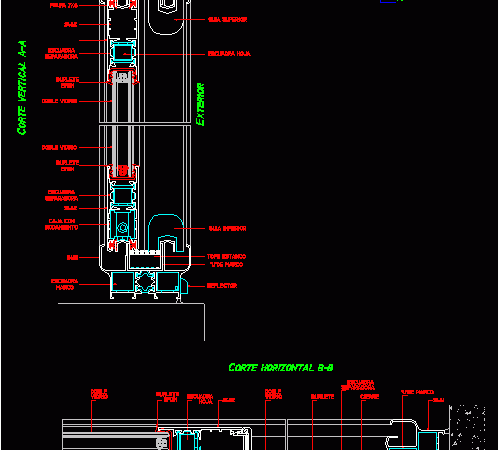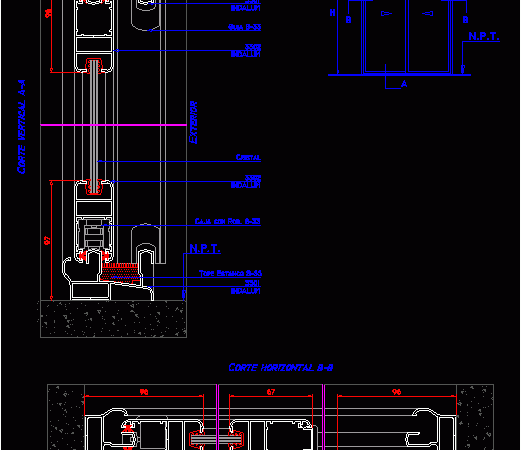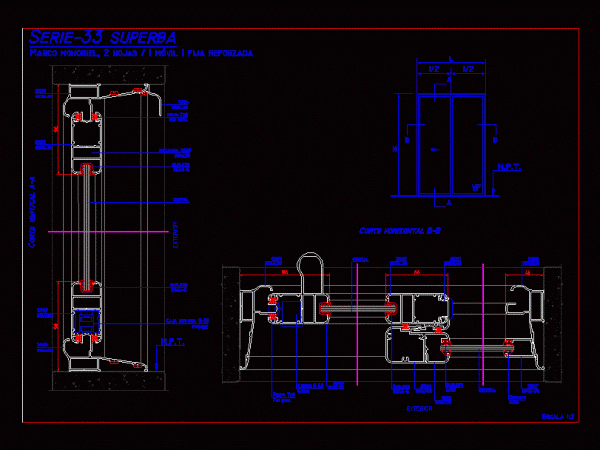
Affordable Housing DWG Block for AutoCAD
mobile home with inexpensive materials; 1 floor; 2 rooms; 1 bathroom; living room; dinning room; kitchen Drawing labels, details, and other text information extracted from the CAD file (Translated from…

mobile home with inexpensive materials; 1 floor; 2 rooms; 1 bathroom; living room; dinning room; kitchen Drawing labels, details, and other text information extracted from the CAD file (Translated from…

Construction detail, aluminum frame window. Drawing labels, details, and other text information extracted from the CAD file (Translated from Spanish): indalum, vertical cut a-a, exterior, horizontal cut b-b, glass, weatherstrip,…

Construction detail termopanel aluminum frame, double glazing. Drawing labels, details, and other text information extracted from the CAD file (Translated from Spanish): horizontal cut bb, outer, vertical cut aa, square…

Construction detail window 2 aluminum frame moving blades. Drawing labels, details, and other text information extracted from the CAD file (Translated from Spanish): technology and design in aluminum, exterior, plush,…

A leaf mobile and one fixed Drawing labels, details, and other text information extracted from the CAD file (Translated from Galician): indalum, vertical cut a-a, exterior, horizontal cut b-b, glass,…
