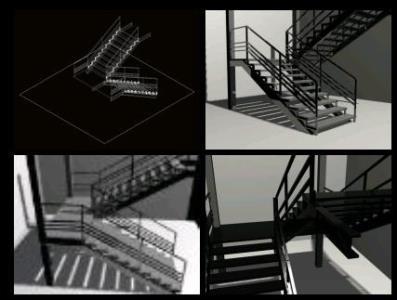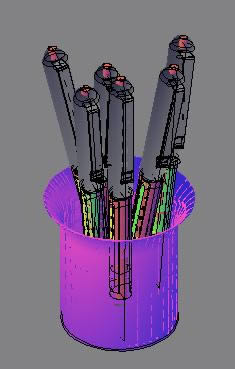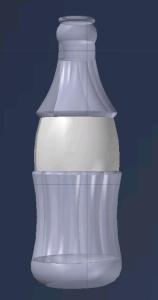
Metal Stairs Of Two Sections 3D DWG Section for AutoCAD
3d staircase modeled in two sections. Structure of metallic profiles C with handrails. Drawing labels, details, and other text information extracted from the CAD file: global Raw text data extracted…



