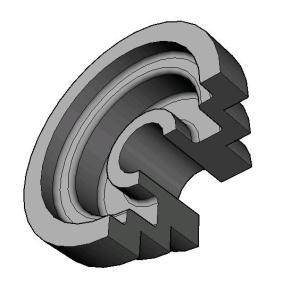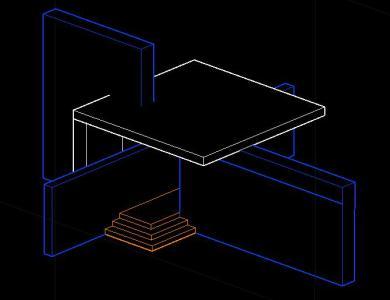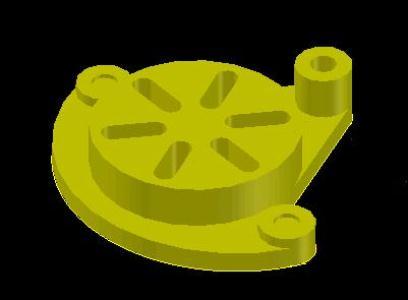
Home 3D DWG Elevation for AutoCAD
3d Modeling Room House – plants – elevations Drawing labels, details, and other text information extracted from the CAD file (Translated from Spanish): kitchen, access, kitchen, access, bath, N.p.t, Oaxaca…

3d Modeling Room House – plants – elevations Drawing labels, details, and other text information extracted from the CAD file (Translated from Spanish): kitchen, access, kitchen, access, bath, N.p.t, Oaxaca…

3D Model – Solid modeling – no mechanical piece Language N/A Drawing Type Model Category Drawing with Autocad Additional Screenshots File Type dwg Materials Measurement Units Footprint Area Building Features…

Intersection of solid Language N/A Drawing Type Section Category Drawing with Autocad Additional Screenshots File Type dwg Materials Measurement Units Footprint Area Building Features Tags autocad, DWG, intersection, Modeling, section,…

3d Model – Solid modeling – without textures Language N/A Drawing Type Model Category Drawing with Autocad Additional Screenshots File Type dwg Materials Measurement Units Footprint Area Building Features Tags…

3d Model – Solid modeling – without textures Drawing labels, details, and other text information extracted from the CAD file (Translated from Spanish): Garcia sergio Raw text data extracted from…
