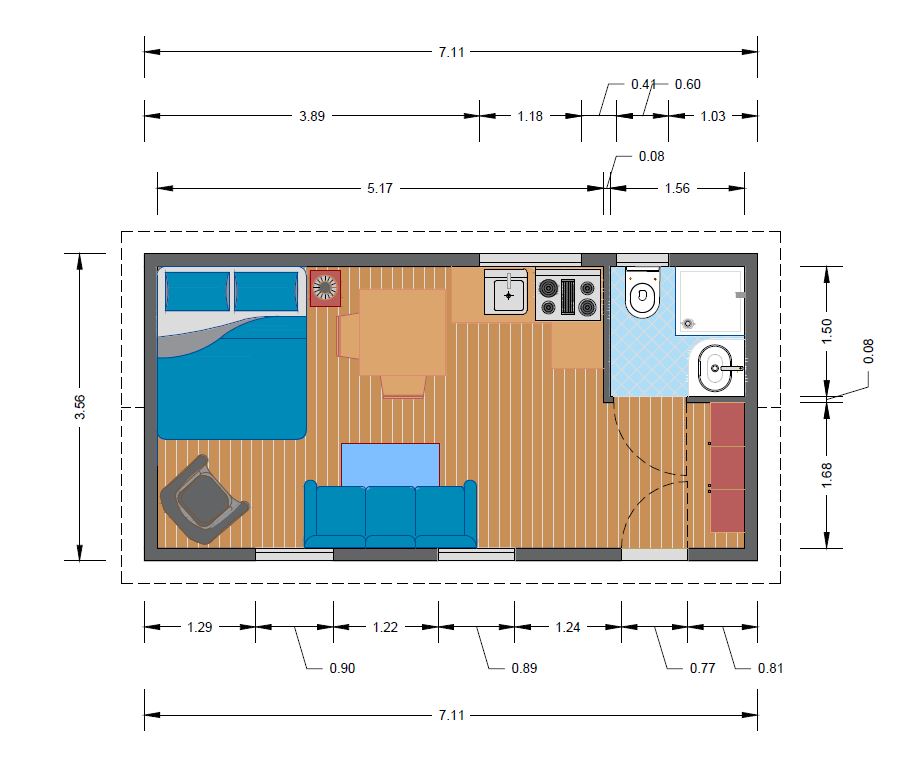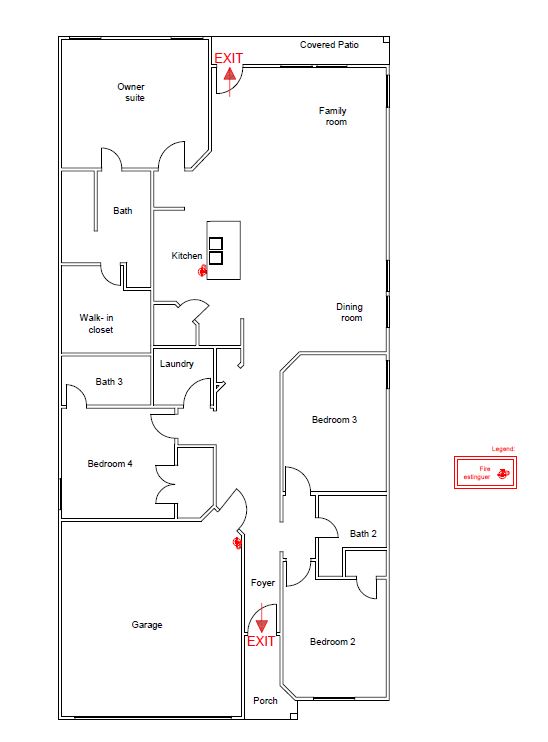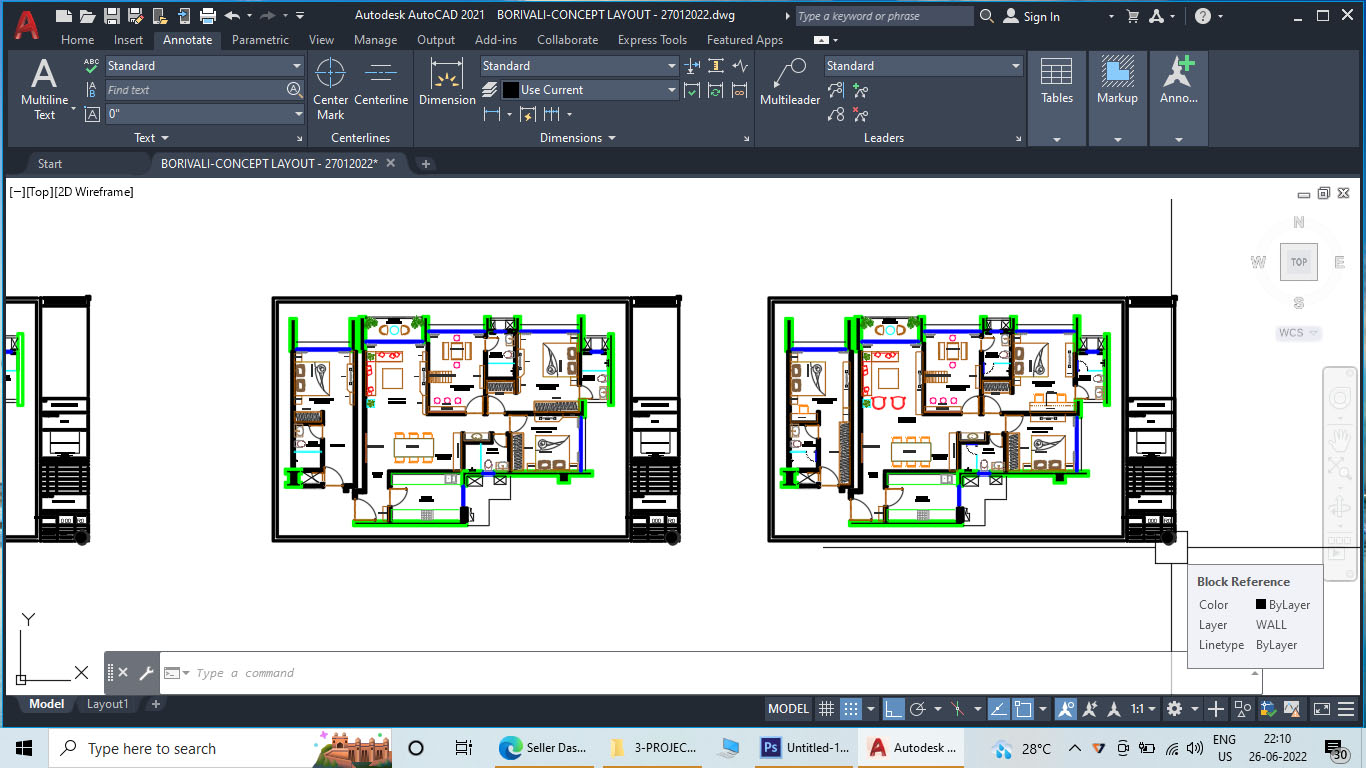
Apartment floor plan
Floor plan 2d of an apartment open space with furniture layout included. Language English Drawing Type Plan Category Apartment Additional Screenshots File Type dwg Materials Measurement Units Metric Footprint Area…

Floor plan 2d of an apartment open space with furniture layout included. Language English Drawing Type Plan Category Apartment Additional Screenshots File Type dwg Materials Measurement Units Metric Footprint Area…

Apartment floor plan 2d with fire exit and garage. Language English Drawing Type Plan Category Apartment Additional Screenshots File Type dwg Materials Measurement Units Metric Footprint Area 50 – 149…

Villa floor plans and 4 facades, with furniture. Language English Drawing Type Plan Category House Additional Screenshots File Type dwg Materials Measurement Units Metric Footprint Area 250 – 499 m²…

3BHK WITH CHILD PLAY ROOM INTERIOR DESIGN WITH FURNITURE DETAILS ETC Language English Drawing Type Plan Category Apartment Additional Screenshots File Type dwg Materials Other Measurement Units Metric Footprint Area…

31’X34′ HOSTEL DESIGN WITH FURNITURE DESIGN AND MANY OPTION OF PLAN. Language English Drawing Type Plan Category Retail Additional Screenshots File Type dwg Materials Other Measurement Units Metric Footprint Area…

