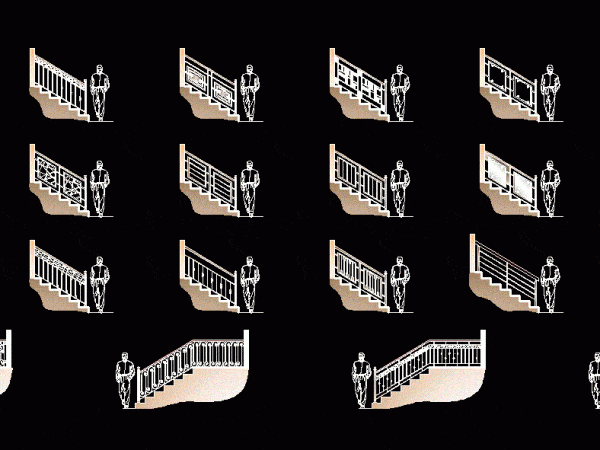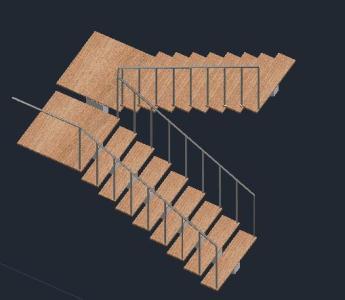
House 3 Levels – Modern Design DWG Section for AutoCAD
plants – sections – facades – dimensions – designations Drawing labels, details, and other text information extracted from the CAD file (Translated from French): from mekki ben mhamed, development, static…




