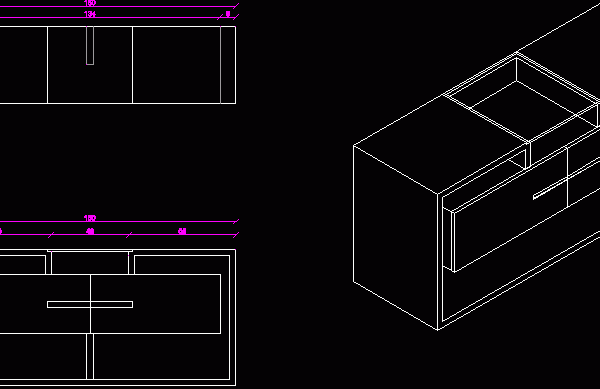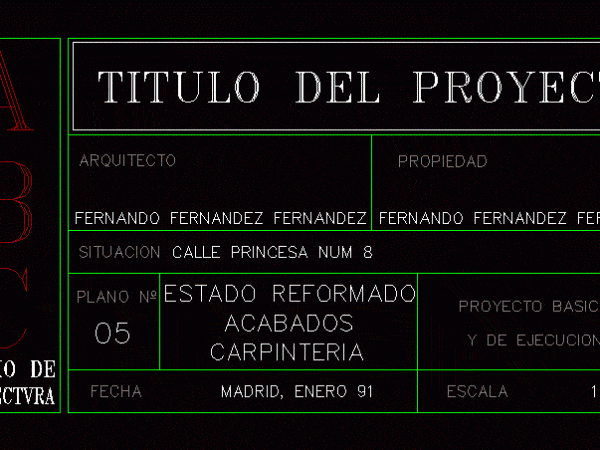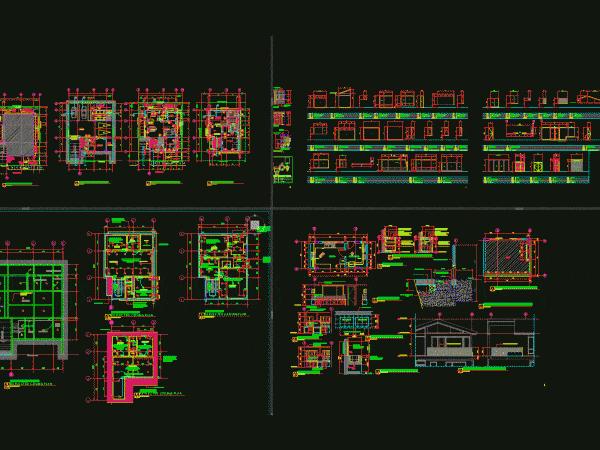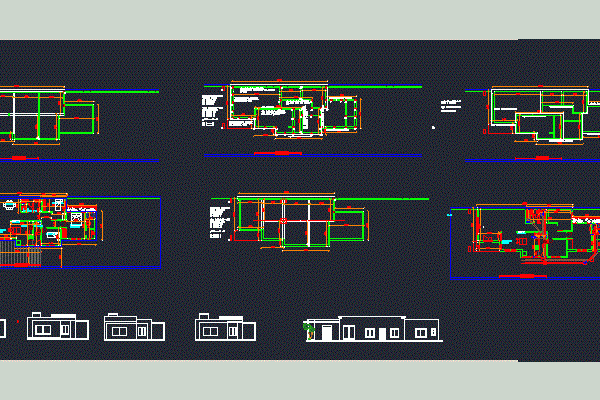
Modern Rack DWG Block for AutoCAD
Corresponds to a rack planimetry modern flat line. Raw text data extracted from CAD file: Language English Drawing Type Block Category Drawing with Autocad Additional Screenshots File Type dwg Materials…

Corresponds to a rack planimetry modern flat line. Raw text data extracted from CAD file: Language English Drawing Type Block Category Drawing with Autocad Additional Screenshots File Type dwg Materials…

SLEEVE FOR PLANT; Versatile and modern. It is an original design by architecture student Drawing labels, details, and other text information extracted from the CAD file (Translated from Spanish): Fernando…

This is a large modern house on four levels, it has the details and specifications with floor plans, section elevation, planting architectural features, facades, documentation plant, structure, electrical installations, sanitary…

This is Revit technical drawing of a two story house, It includes floor plans, elevations and sections plus 3D perspectives. It includes living room, dinning room, kitchen, spiral stairs, garden…

This is a house Plan and It includes living room, bedrooms, dining room, kitchen, bath. there are floor plans, elevations and foundation. Language English Drawing Type Block Category House Additional Screenshots File Type dwg…
