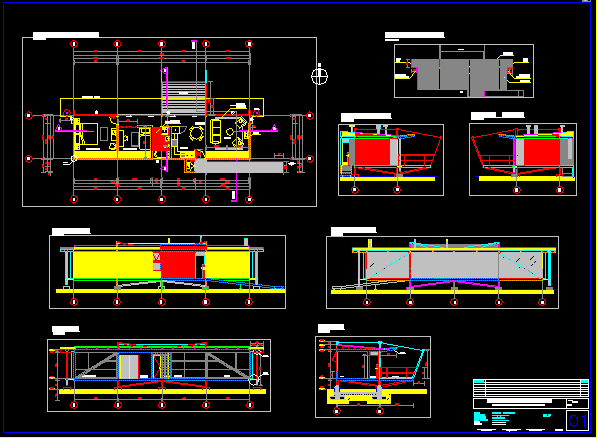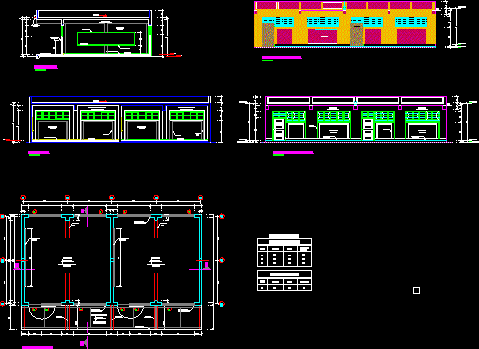
Hhousing Module DWG Full Project for AutoCAD
Modular housing based on steel and wood trusses in Chile. The project is surveying all local presentation. Language Other Drawing Type Full Project Category House Additional Screenshots File Type dwg…

Modular housing based on steel and wood trusses in Chile. The project is surveying all local presentation. Language Other Drawing Type Full Project Category House Additional Screenshots File Type dwg…

Module housing construction system of native Quincha, roof made of thatch. Sections, elevations and construction details. Drawing labels, details, and other text information extracted from the CAD file (Translated from…

MODULAR CONSTRUCTION with 8 ENCLOSURES. THE FILE SHOWs ROOF OVERHANG , PARKING AND roadway, LOCATION ,CIRCULATION, STRUCTUREs , FOUNDATION, DOORS AND WINDOWS. Drawing labels, details, and other text information extracted…

Plans, sections. elevations and carpentry details of school modules, educational infrastructure. Drawing labels, details, and other text information extracted from the CAD file (Translated from Spanish): franco, rest, ss.hh., main…

INDUSTRIAL WAREHOUSE Drawing labels, details, and other text information extracted from the CAD file (Translated from Spanish): barrio la graciela, via la badea, tecniautos, up the hill, guadual, wall anchors,…
