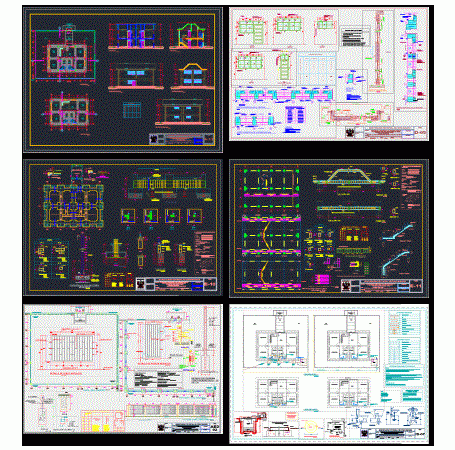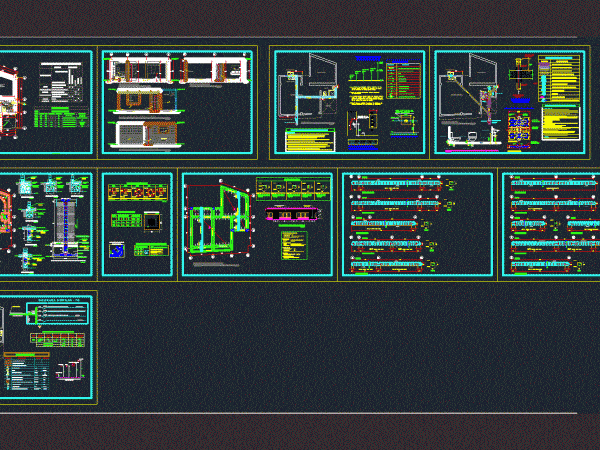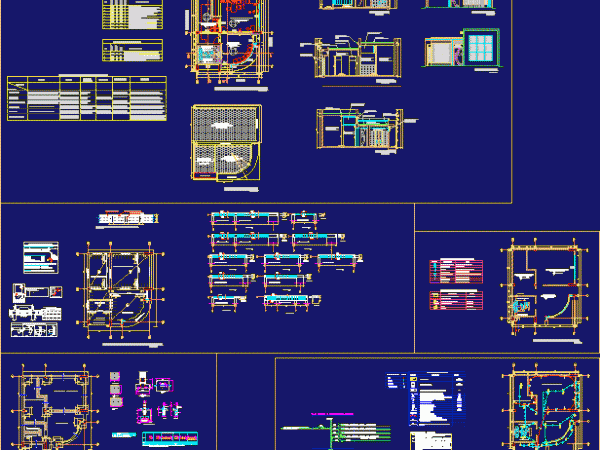
Teacher Housing DWG Detail for AutoCAD
Developing a Module of an Educational Institution in this case a TEACHER HOUSING; File contains drawings of all specialties such as; Architecture; Structures and systems and their respective details ….

Developing a Module of an Educational Institution in this case a TEACHER HOUSING; File contains drawings of all specialties such as; Architecture; Structures and systems and their respective details ….

The project involves the construction of a house. DESCRIPTION OF ENVIRONMENTS: FIRST LEVEL: Entry module is at the center of the facade; which gives the room? Dining Room; the right…

DRAFT AN URBAN CONSTRUCTION ENABLING SIMULTANEOUS WITH HOUSING MODULE THREE LEVELS WITH DIFFERENT LEVELS OF ARCHITECTURE OPCIONES.CUNETA; STRUCTURES; ELECTRICAL INSTALLATIONS AND HEALTH. Language Other Drawing Type Block Category House Additional…

Basic Module Type I Own Roof Program – residential use. – Multi-user environment – kitchen sink Language Other Drawing Type Block Category House Additional Screenshots File Type dwg Materials Measurement…

COMPLETE MODULE (ARCHITECTURE; STRUCTURES; INST. SANITARY AND ELECTRICAL) DIFFERENTIAL OF A TEEN ADVISORY CLINIC FOR PREGNANT TEENS CARE; PSYCHOLOGICAL PROBLEMS, REHABILITATION, ETC Language Other Drawing Type Block Category Hospital &…
