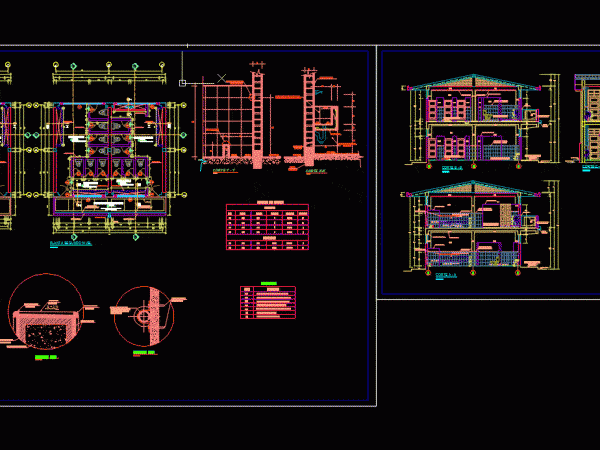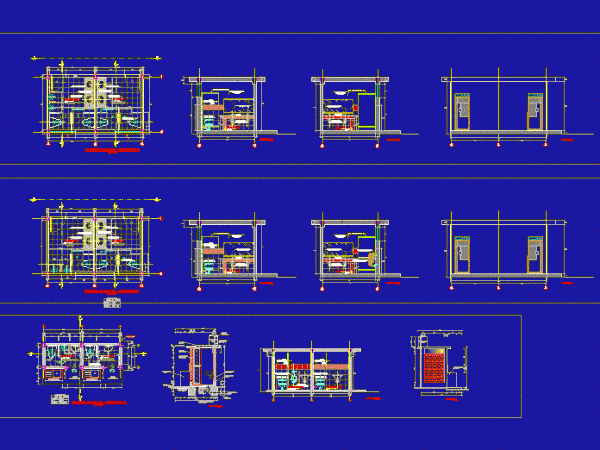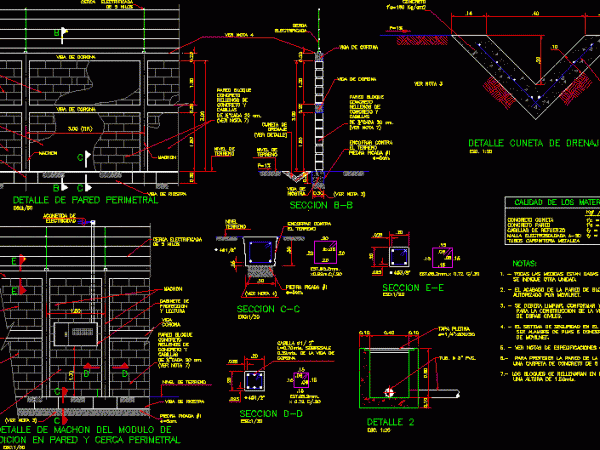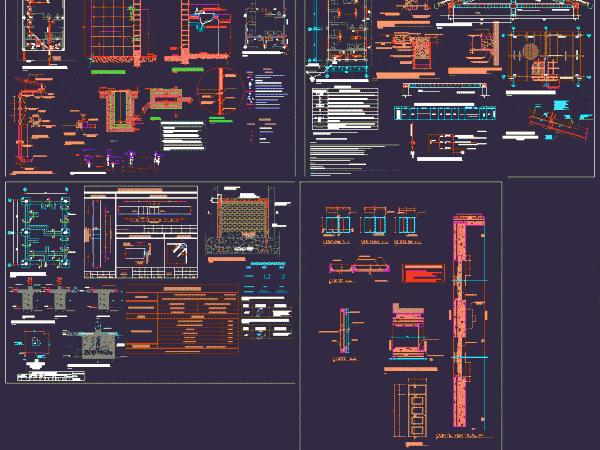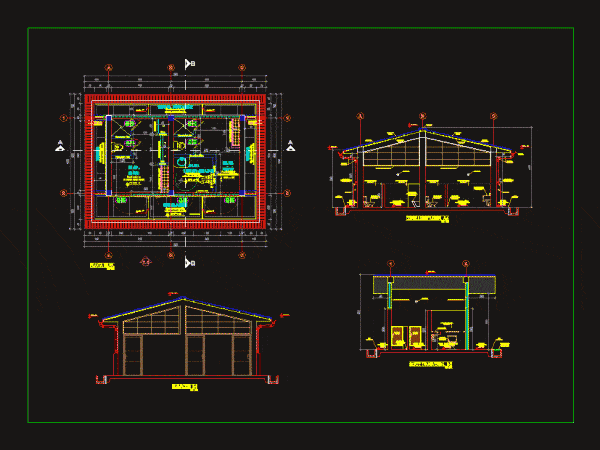
Module Toilets – Restrooms Details DWG Detail for AutoCAD
Plant architecture of a module toilets; for initial level; elevation and detail cuts Drawing labels, details, and other text information extracted from the CAD file (Translated from Spanish): Wall, Wall,…

