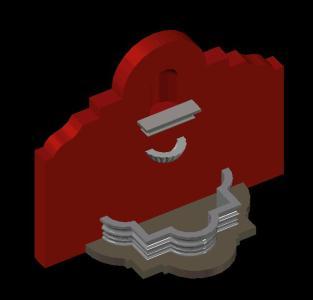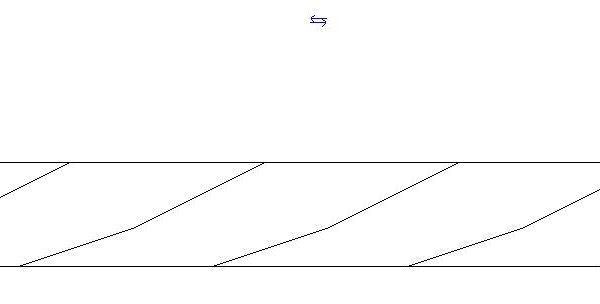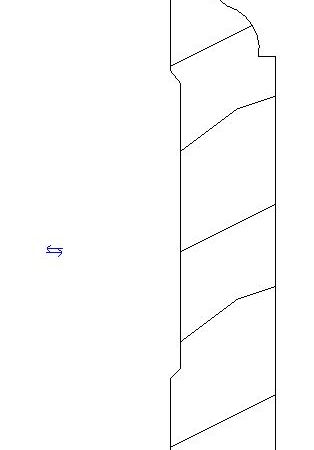
Bucaro Colonial 3D DWG Model for AutoCAD
3D model – solid modeling – without textures Drawing labels, details, and other text information extracted from the CAD file (Translated from Spanish): elevation, of vase, esc., hammered finish, bleaching…

3D model – solid modeling – without textures Drawing labels, details, and other text information extracted from the CAD file (Translated from Spanish): elevation, of vase, esc., hammered finish, bleaching…

Profile – 2D – Generic – Profile Media Layer Language N/A Drawing Type Block Category Construction Details & Systems Additional Screenshots File Type dwg Materials Measurement Units Footprint Area Building…

Profile – 2D – Generic – Profile curb or Zocalo Language N/A Drawing Type Block Category Construction Details & Systems Additional Screenshots File Type dwg Materials Measurement Units Footprint Area…

Perfil – 2D – Gen?rico – Perfil de Repisa o Remate de ventana Language N/A Drawing Type Block Category Construction Details & Systems Additional Screenshots File Type dwg Materials Measurement…

Profile – 2D – Generic – Profile of skirting or wall tiles Language N/A Drawing Type Block Category Construction Details & Systems Additional Screenshots File Type dwg Materials Measurement Units…
