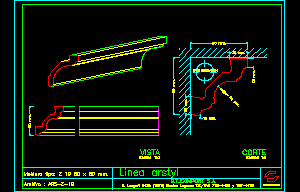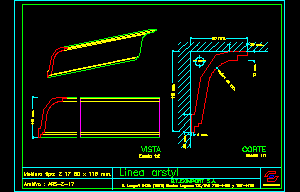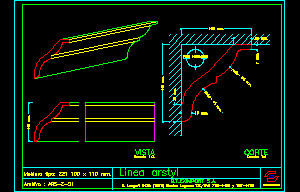
Moulding Of Plaster DWG Section for AutoCAD
Section – View of plaster’s moulding Drawing labels, details, and other text information extracted from the CAD file (Translated from Spanish): Mm., Frame type mm., archive, Mm., scale, S. Langeri…

Section – View of plaster’s moulding Drawing labels, details, and other text information extracted from the CAD file (Translated from Spanish): Mm., Frame type mm., archive, Mm., scale, S. Langeri…

Plaster’s moulding – Section view Drawing labels, details, and other text information extracted from the CAD file: mm., s. langeri santos lugares, g.t.eximport s.a., s. langeri santos lugares, g.t.eximport s.a.,…

Plaster’s moulding – View – Section Drawing labels, details, and other text information extracted from the CAD file: mm., s. langeri santos lugares, g.t.eximport s.a., linea arstyl, vista, corte, g.t.eximport…

plaster’s moulding – Section – view Drawing labels, details, and other text information extracted from the CAD file: mm., s. langeri santos lugares, g.t.eximport s.a., linea arstyl, vista, corte, g.t.eximport…

Plaster’s moulging – Arstyl type – Details Drawing labels, details, and other text information extracted from the CAD file: mm., s. langeri santos lugares, g.t.eximport s.a., linea arstyl, vista, corte,…
