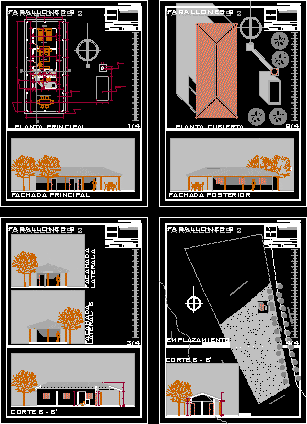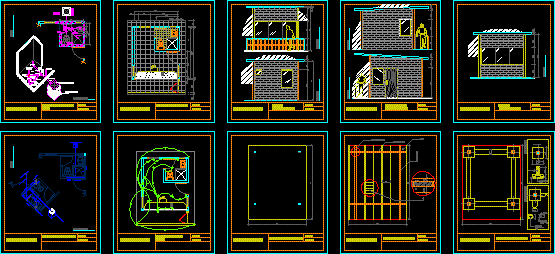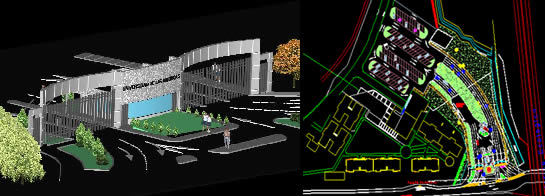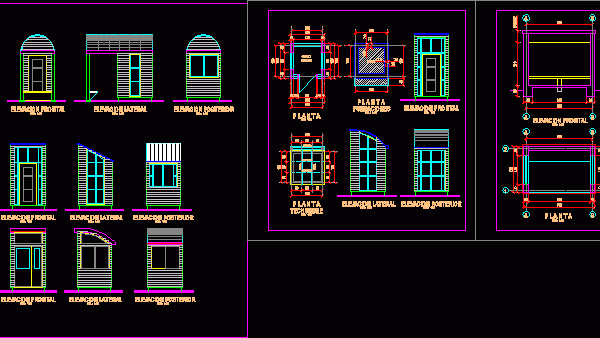
House Of Monitoring DWG Section for AutoCAD
House of Monitoring – Plants – Sections – Elevations Drawing labels, details, and other text information extracted from the CAD file (Translated from Spanish): kitchen, terrace – dining room, hallway,…

House of Monitoring – Plants – Sections – Elevations Drawing labels, details, and other text information extracted from the CAD file (Translated from Spanish): kitchen, terrace – dining room, hallway,…

House of monitoring – Facilities Drawing labels, details, and other text information extracted from the CAD file (Translated from Spanish): facades: main and rear, side facades: right and left, main,…

House of monitoring – Views – 3d Drawing labels, details, and other text information extracted from the CAD file (Translated from Spanish): dining room, portable television, side facade, ext., volume,…

3d House of monitoring – UDLA – Applied Materials Drawing labels, details, and other text information extracted from the CAD file: vidrio, cubierta, madera, teja, passto, black matte, blue glass,…

House of monitoring – People Access Drawing labels, details, and other text information extracted from the CAD file (Translated from Spanish): gabriela barrientos vera, material, date, scale, improvement, gymnasium pablo…
