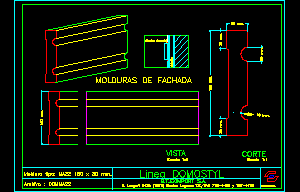
Plaster’s Moulding DWG Block for AutoCAD
Facade’s mouldings Drawing labels, details, and other text information extracted from the CAD file (Translated from Spanish): Mm., Frame type: mm., archive, Facade frames, Mm., Domostyl adhesive, Isolation, scale, S….


