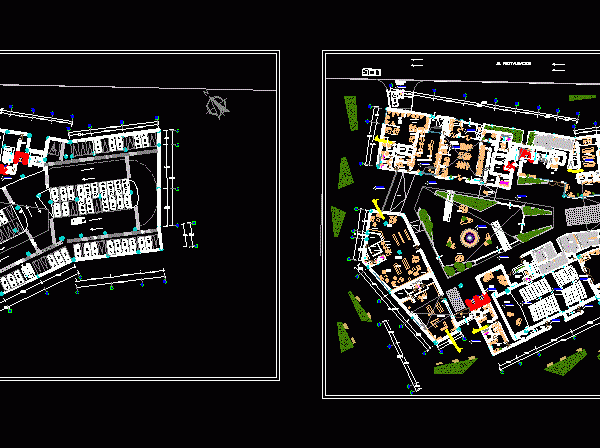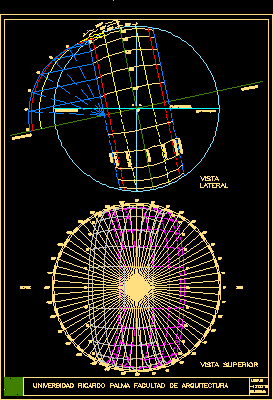
Business Center DWG Detail for AutoCAD
Basement and first floor with structural distribution; detail of movement of vehicles; First floor auditorium; banking agencies; photocopiers; central space recreational Drawing labels, details, and other text information extracted from…




