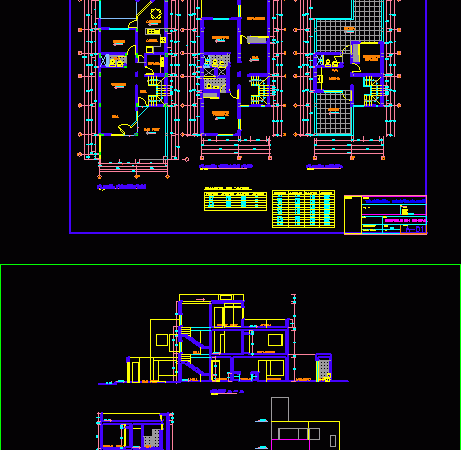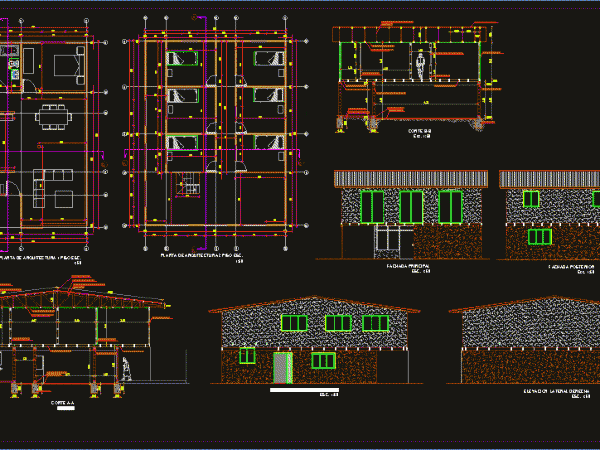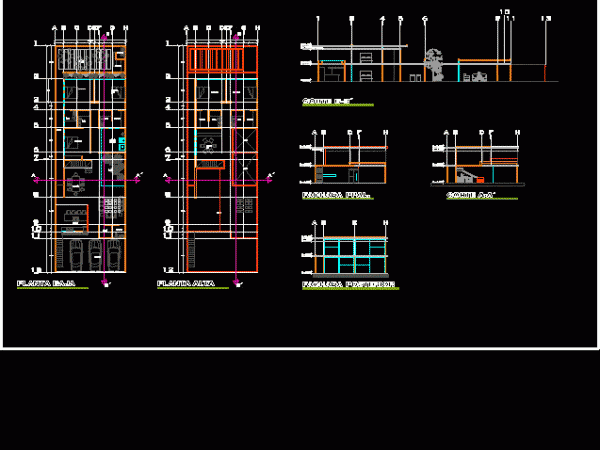
800 X 2000 Single-Family Dwelling DWG Block for AutoCAD
architectural approach of a house in an area of ??20.00 mts x 8.00mts. 3 floors. Drawing labels, details, and other text information extracted from the CAD file (Translated from Spanish):…

architectural approach of a house in an area of ??20.00 mts x 8.00mts. 3 floors. Drawing labels, details, and other text information extracted from the CAD file (Translated from Spanish):…

7.00×21.00 Houses of mts. Environments that contain the first level: garage entrance hall living room study kitchen, dining room service yard. The second level contains a master bedroom with a…

House 43.50 Mts. 2. Drawing labels, details, and other text information extracted from the CAD file (Translated from Spanish): magnetic, table, bed, closet, wc, lavatory, botagua, kitchen, refrigerator, pantry, dishwasher,…

House Room unifaniliar of 10.68 meters wide by 34.25mts bottom two floors with 3 car garage, living room, dining room, kitchen, 5 bedrooms, 2 terraces and garden interior garden at…

House front the beach three levels. Terrestrial difference 4 mts. Drawing labels, details, and other text information extracted from the CAD file (Translated from Spanish): architectural floor basement, low architectural…
