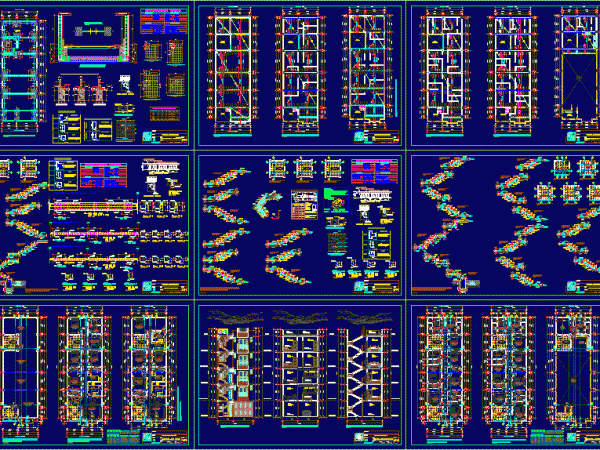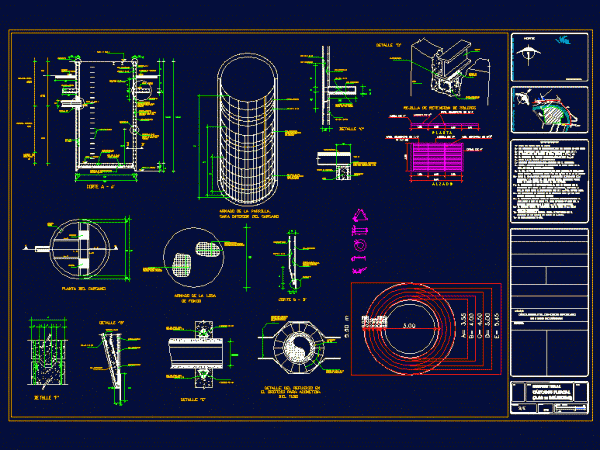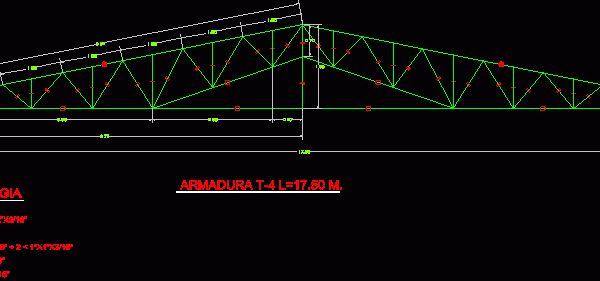
Multifamily Housing DWG Section for AutoCAD
ARCHITECTURAL OF MULTIFAMILY HOUSING OF 7.00 MTS WIDE X 20.00 MTS LONG; 5 LEVELS, TERRACE . WITH ITS RESPECTIVE SECTIONS AND ELEVATIONSS; PRESENT FACADE – SEVERAL DETAILS Drawing labels, details,…

ARCHITECTURAL OF MULTIFAMILY HOUSING OF 7.00 MTS WIDE X 20.00 MTS LONG; 5 LEVELS, TERRACE . WITH ITS RESPECTIVE SECTIONS AND ELEVATIONSS; PRESENT FACADE – SEVERAL DETAILS Drawing labels, details,…

Bungalow design in hilly terrain at 20mts from the beach – Includes : Plant – Secctions – Elevations Drawing labels, details, and other text information extracted from the CAD file…

Construction of carcamo for fractionation zone Drawing labels, details, and other text information extracted from the CAD file (Translated from Spanish): north, tacotalpa, huimanguillo, Cardenas, comalcalco, cunduacan, nacajuca, center, paradise,…

Roof’s structure 3.00 mts Drawing labels, details, and other text information extracted from the CAD file (Translated from Catalan): armor m., symbology Raw text data extracted from CAD file: Language…

Roof’s structure of scissor Drawing labels, details, and other text information extracted from the CAD file (Translated from Portuguese): esp., armor, symbology, esp. Raw text data extracted from CAD file:…
