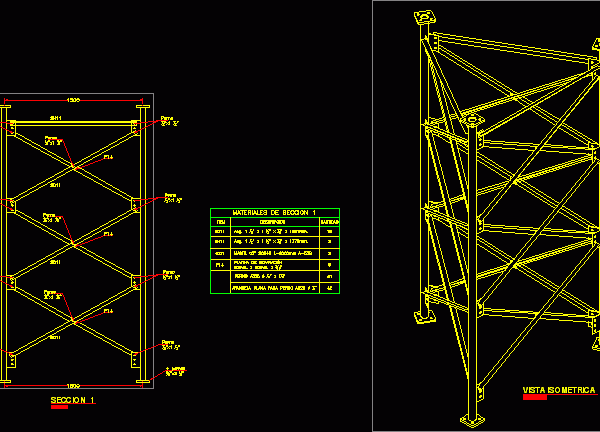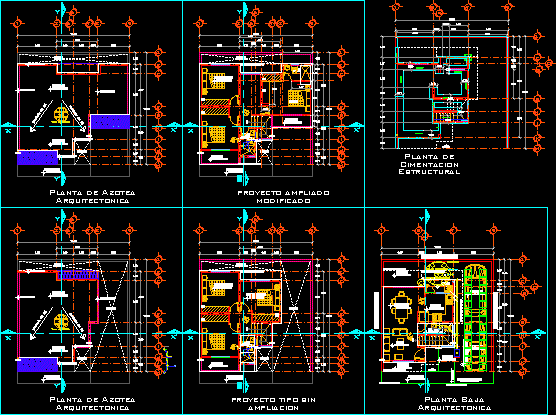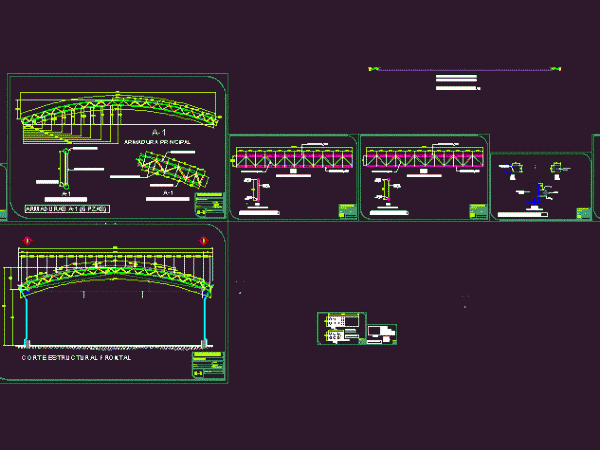
Tubular Tower 45mts DWG Elevation for AutoCAD
Tower 45mts tubular , for assembly of mobile phone antennas – Views in elevation and isometric – Phone site design Drawing labels, details, and other text information extracted from the…

Tower 45mts tubular , for assembly of mobile phone antennas – Views in elevation and isometric – Phone site design Drawing labels, details, and other text information extracted from the…

HOUSING ESTATE OF MTS 10X10 STRUCTURAL include construction details, foundation slabs and mezzanine, as well as Architectural Plans. Drawing labels, details, and other text information extracted from the CAD file…

Plant and Soil Section sloping 10% 25 mts. Drawing labels, details, and other text information extracted from the CAD file (Translated from Spanish): marlon fong, academics, personal, academics, area, will…

Roofing of court. 20 x 34 mts with columns made of tube 6 Drawing labels, details, and other text information extracted from the CAD file (Translated from Spanish): mt linear,…

High vantage 27 mts. Structural Design Vector Active – Norte Vista – Vista Sur – Vista East – West View – Slitting – Cross Section – Plants – Ceiling Plan…
