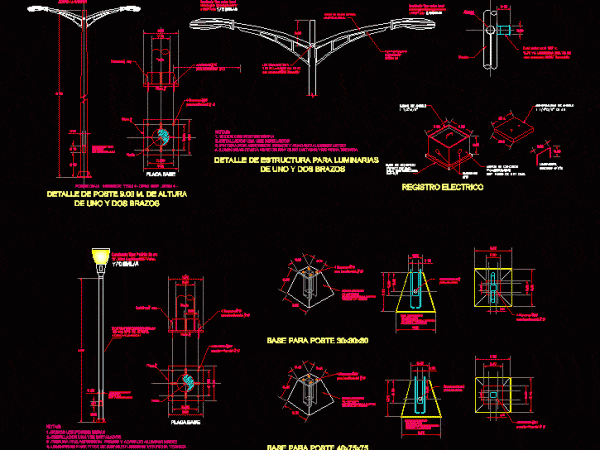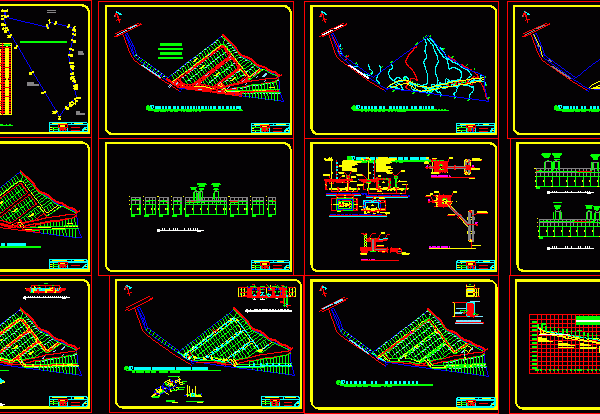
Luminaire 600 Mts Type A DWG Elevation for AutoCAD
Plant , Elevations frontal and lateralof luminair edouble type A of 6.00mts Raw text data extracted from CAD file: Language N/A Drawing Type Elevation Category Mechanical, Electrical & Plumbing (MEP)…




