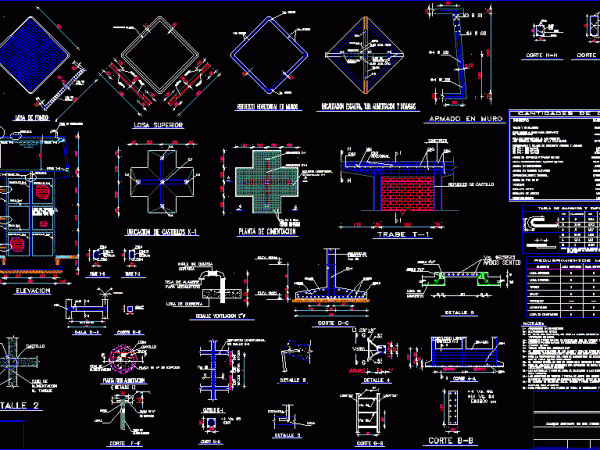
Sewer Installation Plano Building And Fire DWG Detail for AutoCAD
Plano installation of sewage; water and fire to building more than 50mts. Rosiadores; colectos detail; of sprinkler; GROUNDED id; impulsion of mouth; Plants etc; cuts and comprehensive views Drawing labels,…




