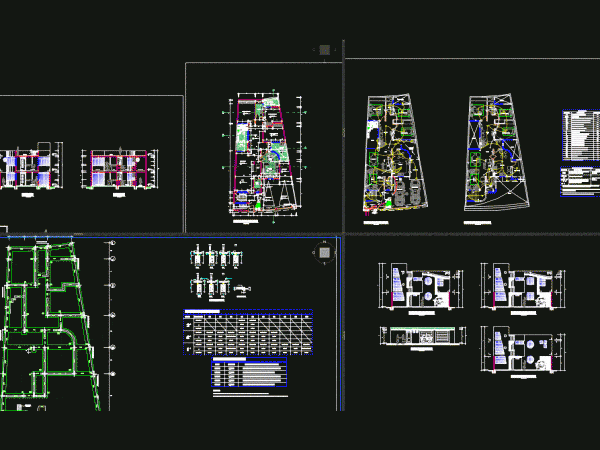
Housing Multifamilar DWG Section for AutoCAD
Plant – sections – details – dimensions – equipment Drawing labels, details, and other text information extracted from the CAD file (Translated from Spanish): deposit, store, bleacher box, box, aisle,…

Plant – sections – details – dimensions – equipment Drawing labels, details, and other text information extracted from the CAD file (Translated from Spanish): deposit, store, bleacher box, box, aisle,…
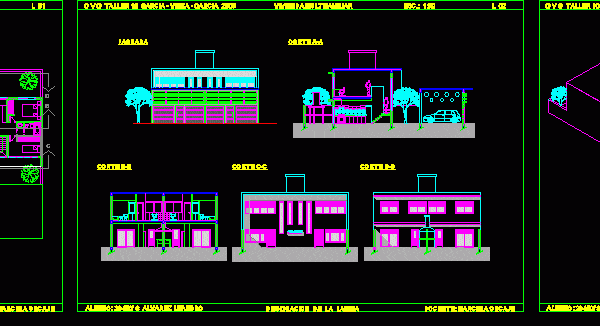
Housing 20m x 40m field multifamilar Drawing labels, details, and other text information extracted from the CAD file (Translated from Spanish): the general idea are two volumes both with flat…
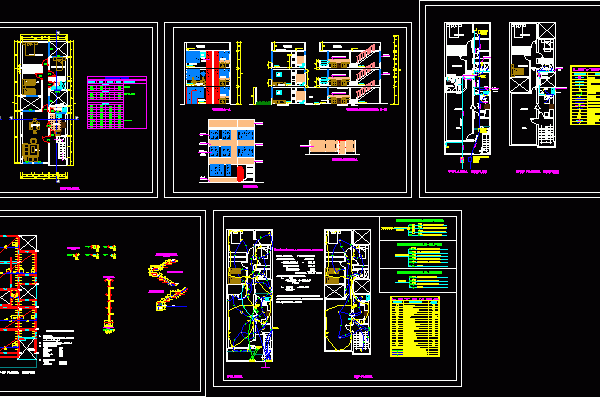
Architectural design a home multifamilar three levels with a typical distribution. Plants – Cortes – Facilities – Symbology – structures – Construction details Drawing labels, details, and other text information…
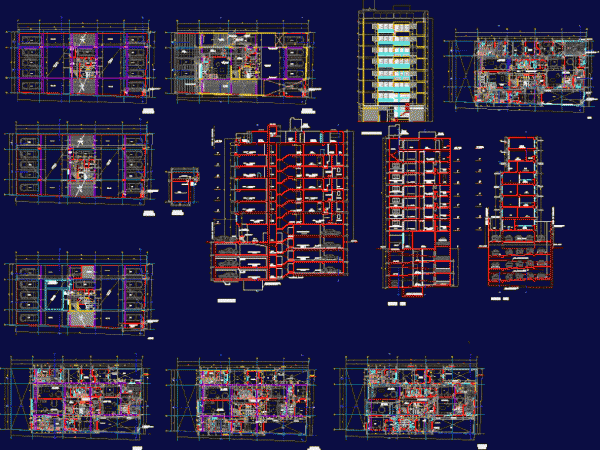
Architecture Project; plants, sections and elevations. Drawing labels, details, and other text information extracted from the CAD file (Translated from Spanish): sec, lav, cardenas, architect, samuel, safe area, in cases,…
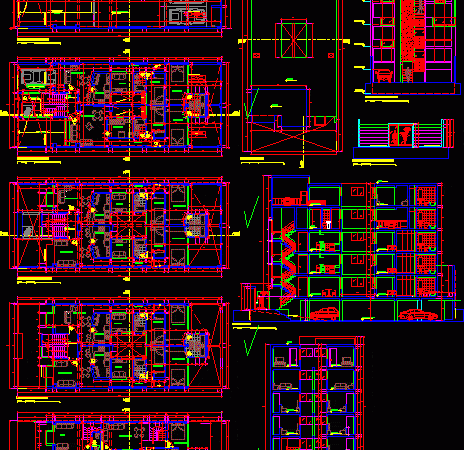
Project architecture Drawing labels, details, and other text information extracted from the CAD file (Translated from Spanish): plano:, project:, owner:, coordination and development :, samuel cardenas, design:, signatures and stamps…
