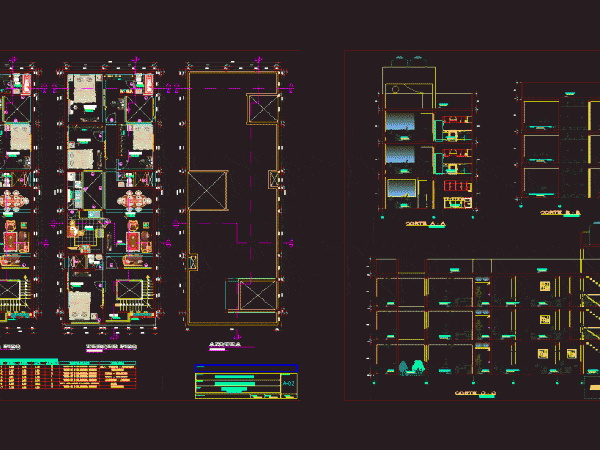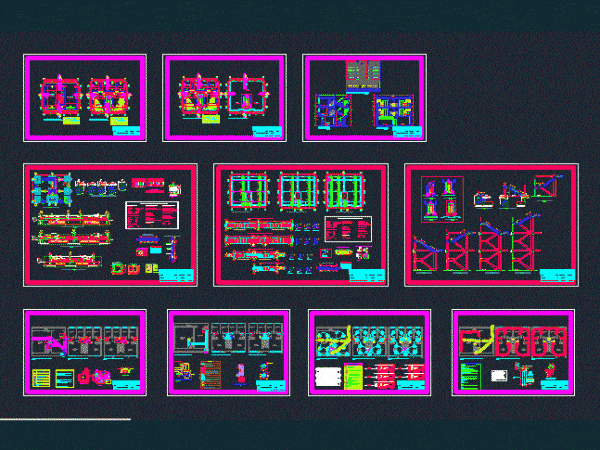
Multifamily DWG Block for AutoCAD
Housing Multifamilar 3 floors. in an area of ??7.50m x20.00 m Drawing labels, details, and other text information extracted from the CAD file (Translated from Spanish): lav., sec., garage, projection…

Housing Multifamilar 3 floors. in an area of ??7.50m x20.00 m Drawing labels, details, and other text information extracted from the CAD file (Translated from Spanish): lav., sec., garage, projection…

Multifamilar 3 storeys; 3 bedrooms; living – dining room; Kitchen Studio Drawing labels, details, and other text information extracted from the CAD file (Translated from Spanish): bedroom, master, study, dining…

BUILDING MULTIFAMILAR – SIZING HOUSING different one; – Plants – sections – elevations – details Drawing labels, details, and other text information extracted from the CAD file (Translated from Spanish):…

Multifamilar three floors; minidepartments bedrooms; kitchen; room; dining and ss. hh all levels of aruitectura; estructure; salinary; electrical Drawing labels, details, and other text information extracted from the CAD file…

Executive multifamilar housing project; Sanitary – – Electrical Simbologia Drawing labels, details, and other text information extracted from the CAD file (Translated from Spanish): single damper, ladder damper, lamp output,…
