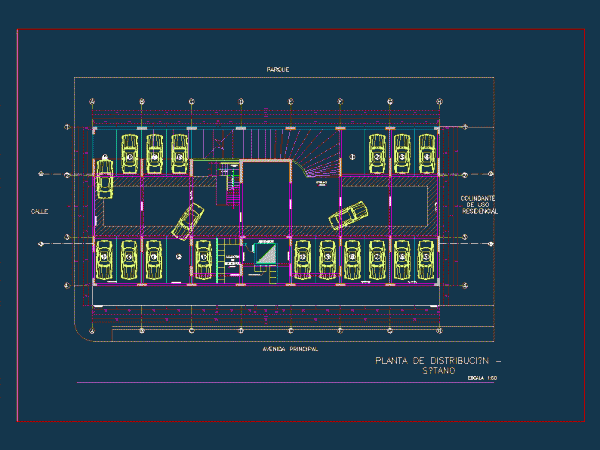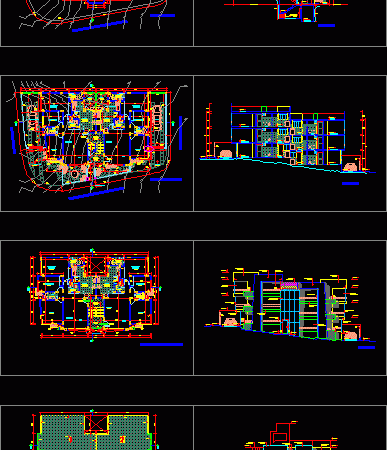
Basement Plans – Parking DWG Plan for AutoCAD
Basement plans for an department building; parking specifications Drawing labels, details, and other text information extracted from the CAD file (Translated from Spanish): npt, land line, beam projection, garbage containers,…




