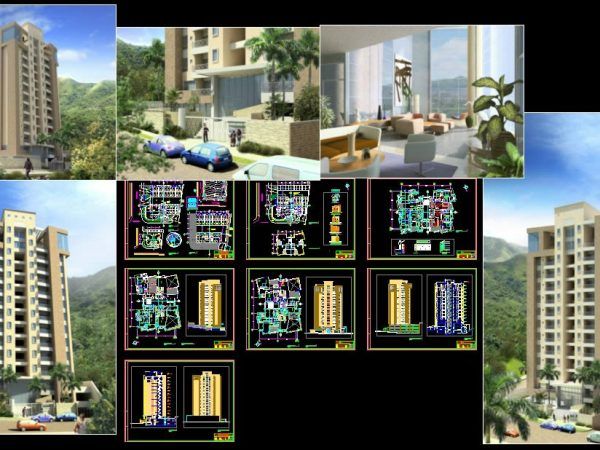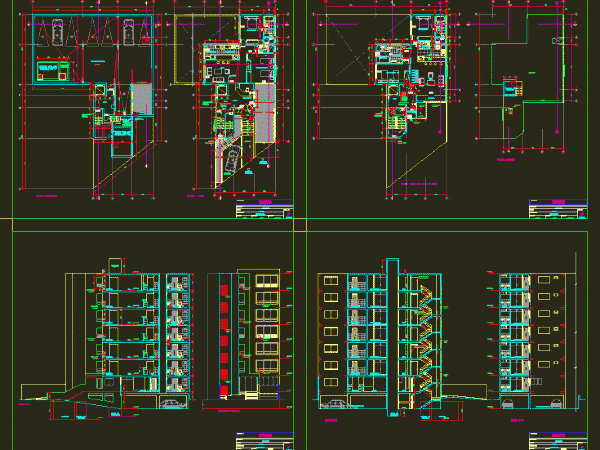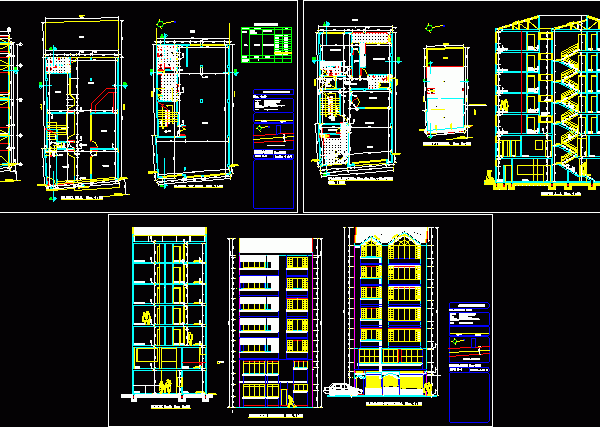
Multifamily Building Forest DWG Section for AutoCAD
Private property located on Forest Street Mango Avenue intersection plot Araguaney 332 – Valencia with a plot area of ??1,254 approximately, 68 Mts ². It is proposed to construct a…

Private property located on Forest Street Mango Avenue intersection plot Araguaney 332 – Valencia with a plot area of ??1,254 approximately, 68 Mts ². It is proposed to construct a…

Plan and 3D – multifamily building Drawing labels, details, and other text information extracted from the CAD file: second floor plan, first floor plan, scale, back view, scale, front view,…

MULTIFAMILY BUILDING WITH 7 LEVELS. WITH BASEMENT FOR PARKING AT DISTRIBUTION LEVEL ;SECTIONS AND ELEVATIONS Drawing labels, details, and other text information extracted from the CAD file (Translated from Spanish):…

MULTIFAMILY BUILDING 7 LEVELS : WITH APARTMENTS , EACH ONE OF ITS YHAS KITCHEN ;SERVICE PATIO; LIVING; DINING, BEDROOM ; ETC .. AT FIRST LEVEL WITH TRADE. Drawing labels, details,…

BUILDING RESIDENTIAL COMPLEX WITH DIFFERENT APARTMENT LAYOUTS Drawing labels, details, and other text information extracted from the CAD file (Translated from Spanish): counterpass step, pipeline, trash, counterpass step, pipeline, facilities,…
