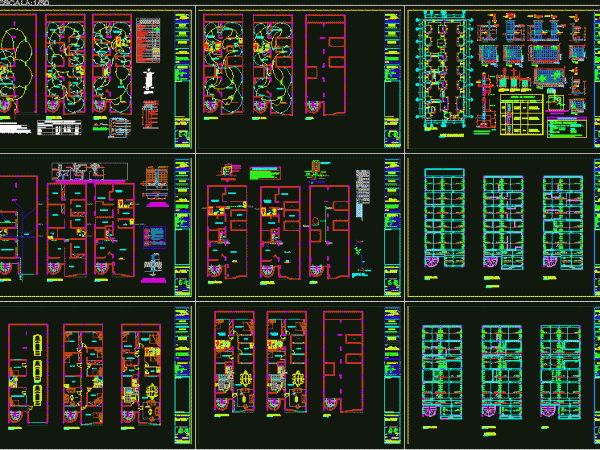
Multifamily Building DWG Plan for AutoCAD
Multifamily Building 5 floor, first floor garage, second floor rooms, third and fourth floor multifamily apartments; facade with a straight curve concretro complete plans Drawing labels, details, and other text…

