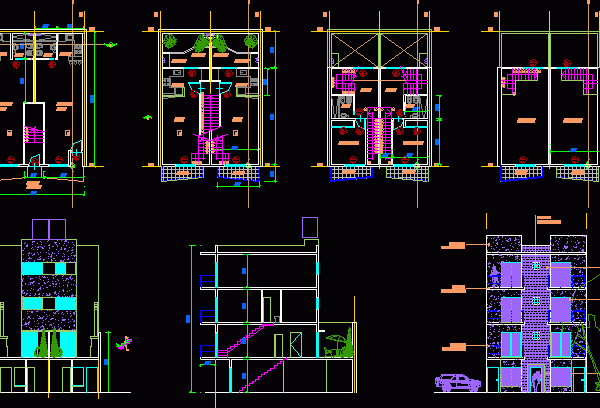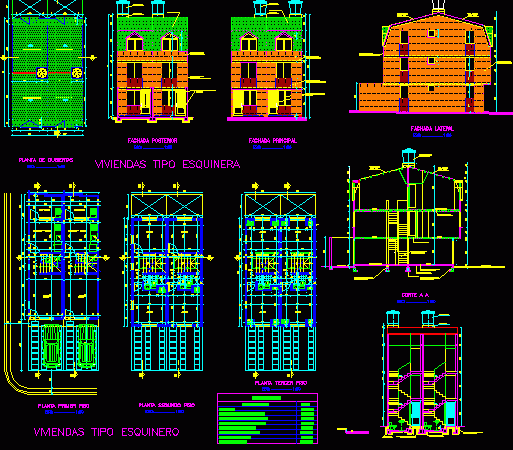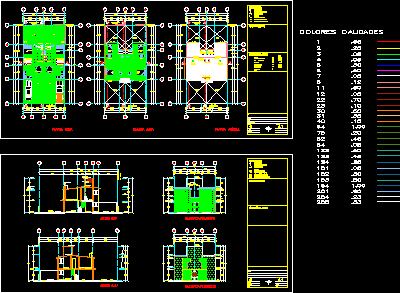
Single Storey Duplex House 2D DWG Full Project For AutoCAD
A duplex house with single storey. Each unit consist of 2 bedrooms, bathroom, kitchen, and living and dining room. The design feature a separate patio and garden for each unit. The…

A duplex house with single storey. Each unit consist of 2 bedrooms, bathroom, kitchen, and living and dining room. The design feature a separate patio and garden for each unit. The…

4 storeys duplex house. Each unit consist of one bedroom, 2 bathrooms, 2 kitchens, living room, baclonies, terrace, and small garden. The drawings consist of Architectural plans, elevations, sections, and…

3 storeys duplex, with 4 bedrooms, 2 bathrooms, kitchen, living and dining room for each unit. The design features a garage, patio, pitched roofs, and elevated water tank. Language Spanish…

A duplex house with 2 storeys. Each unit consist of 3 bedrooms, bathroom, open kitchen, and living and dining room. The design feature a separate garden for each unit, patio, and garage….

A 2 storeys 2 houses multi-family residence, in Peñalolen. The design offers in total 6 bedrooms, 2 bathrooms, dining and living room, and kitchen. The drawings consists of Architectural plans, elevations, and…
