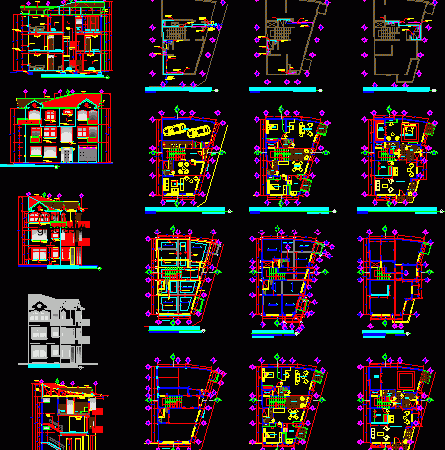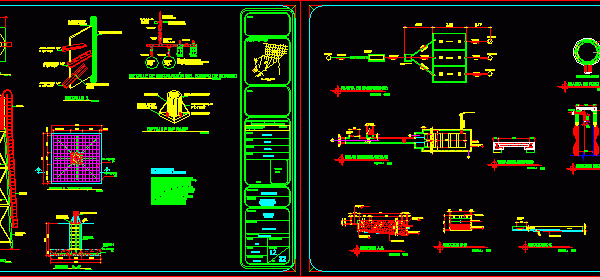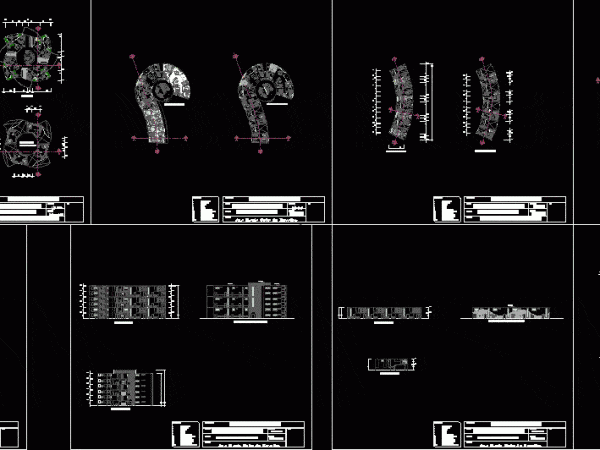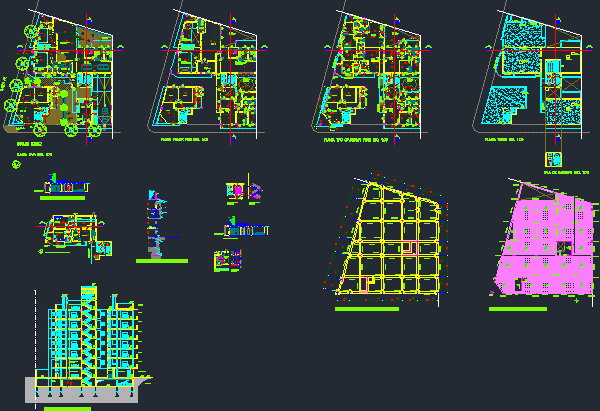
Apartment Three Levels DWG Plan for AutoCAD
Apartment building three levels above ground coral, comes with detail cuts, facades, floor plans, electrical, mechanical, etc. Drawing labels, details, and other text information extracted from the CAD file (Translated…




